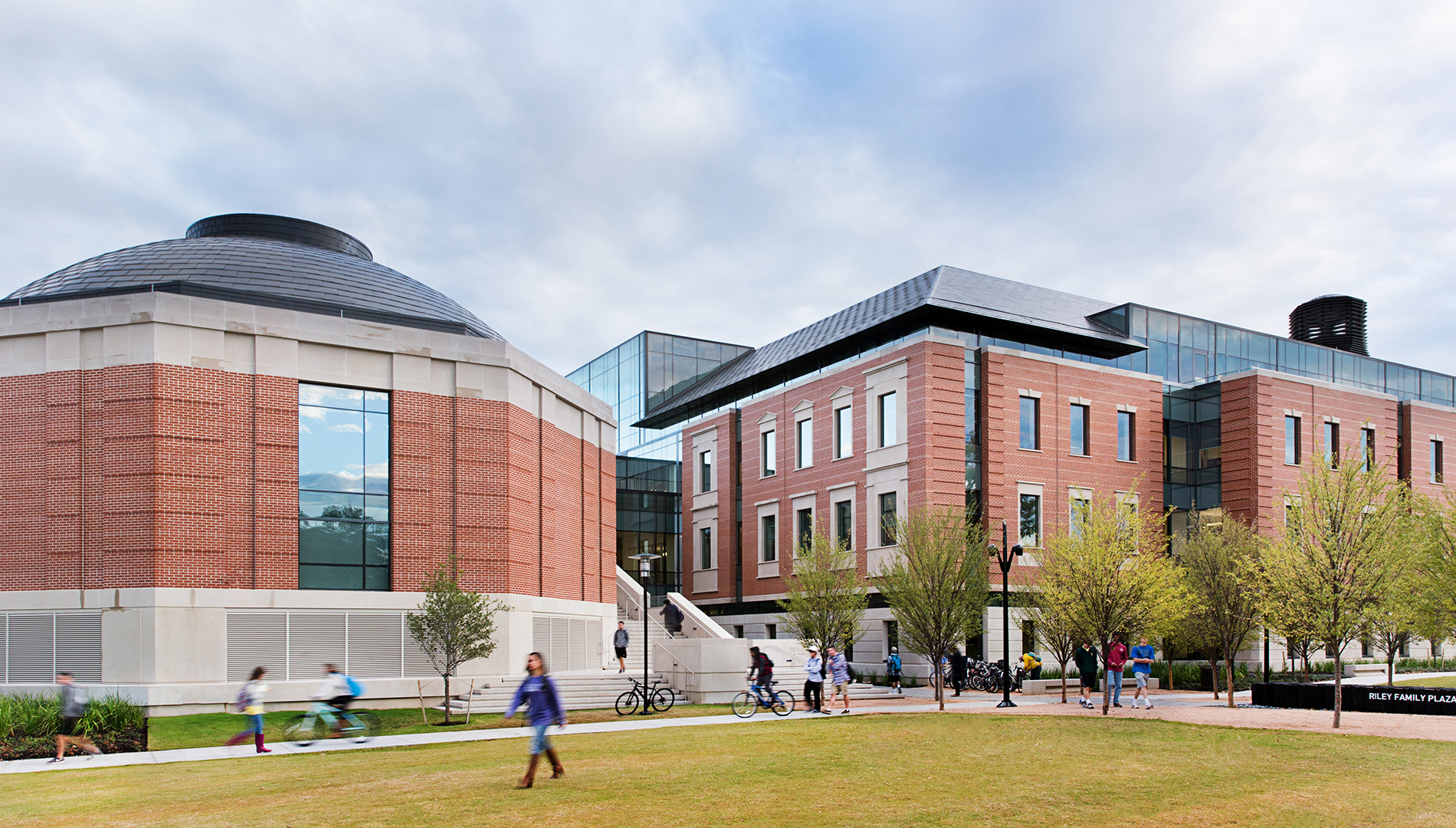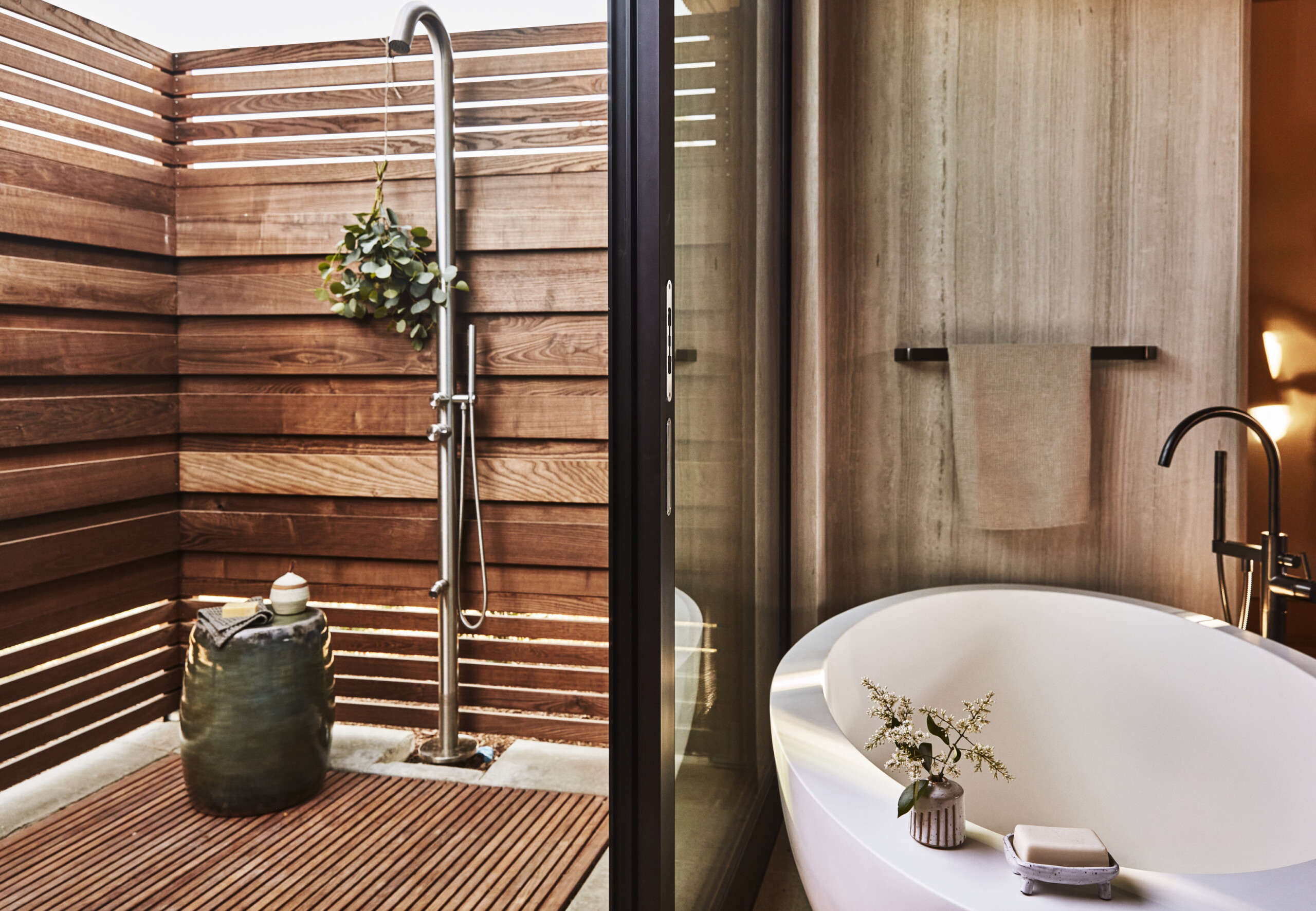
Adam Bush, AIA, LFA, LEED AP BD+C
Associate Principal
As the oldest continually operating university in the state of Texas, with a charter dating back to 1845, Baylor University has an international reputation for educational excellence.
The Hankamer School of Business, with more than 4,000 students and 300 faculty members is consistently ranked as one of the top business programs in the country. For decades, the school offered business classes in two older, traditional academic buildings built in the mid-1950s – 60s. Though successful in preparing business leaders for many decades, the existing facilities presented too many limitations. Baylor understood the critical importance of creating a real-world business environment. Envisioning a new business campus founded upon Baylor’s values, the future Hankamer School of Business would exceed the expectations of today’s best and brightest students, promote collaboration, and deliver the progressive academic programs and distinguished faculty synonymous with leading universities and nationally ranked business schools.

As part of a successful fundraising effort that included a historic $35 million gift from Baylor graduate and El Paso businessman Paul L. Foster, Overland Partners was engaged to design a new business school for 21st century learning – a dynamic campus within a campus that replaced siloed programs and inflexible spaces with a forward-thinking approach to collaboration, community and technology. It needed to look, feel and operate much like a Fortune 500 company.
“One of the key goals of this new space was to attract students, staff, and faculty members to spend time building community through collaboration and socializing outside of their classroom and office settings,” said Adam Bush, AIA LFA LEED AP BD+C, Overland’s Project Manager for the Foster Campus.
The architectural design of the 285,000 square foot, four-story Foster Campus emulates current global business environments. At the heart of the structure is a centerpiece atrium. Designed, engineered and tested to alleviate unwanted glare and solar heat gain often associated with atria, the Foster Campus atrium serves multiple functions – a dynamic hub of the business school community, an energy efficient daylit space, and an important component for overall occupant comfort and well-being within the facility.
Working closely with Overland’s sustainability expert, Helena Zambrano Macias, AIA, LEED AP BD+C, CPHC, Bush said, “Our team developed computer simulation models to identify the ideal amount of daylight for the space and deliver an atrium that is fully daylit year-round.” The integration of computer simulation within Overland’s design process proactively addressed potential challenges with atrium daylighting including glare, temperature control, and acoustics. By designing in an assortment of spaces such as individual nooks and perches, rooms for small group gatherings, some of which cantilever into the atrium, these spaces invite collaboration and mirror a modern workplace. The most notable classroom is The Financial Markets Center, a state-of-the-art trading room that simulates the environment of an investment firm with its live ticker-tape displaying constantly changing global stock markets.
I decided to attend Baylor after walking into Foster. I had done a couple of campus tours and none came close to the excitement I felt on my tour of Baylor. I remember how blessed I felt at the opportunity to study and learn in such an amazing facility.
— Baylor Student
Encircling each floor of the atrium, “retail” spaces that house different academic programs and research centers, are prominently displayed like storefronts in a central business district with glass walls and doors, revealing the buzz of activity. In addition to academic programs, coffee and food vendors, technology centers, and incubator spaces provide retail conveniences to students, faculty and visitors.
Visibility is a key design feature. Students have great views into the collaborative team rooms surrounding the atrium and can determine which are being used or are open for study with others. “The atrium has a very energetic and lively feel and has a spirit of innovation that encourages interactions, exchanges, and collaborative learning,” said Bush.
Within the atrium, five structural concrete pillars displaying ten core values of the business school are part of the building’s superstructure, which enabled the removal of building expansion joints and long-span structural systems. The pillar strategy proved to be an innovative solution that provided substantial cost and time savings while creating an iconic, inspiring feature that both literally and metaphorically holds up the business school.
The Foster Campus boasts an on-site Technology Center (a continuation of the Casey Computer Center) that oversees the Foster Campus’s technology infrastructure and serves the students, faculty and staff by managing equipment and ensuring seamless connectivity. The integrated system is designed to be flexible and adaptable, allowing academic departments to grown and contract without disruption. That foresight paid off with the demands of remote teaching amid COVID-19.
In addition, classrooms were designed to support a wide range of learning environments and styles, allowing faculty to tailor rooms according to their mode of teaching, whether it be lecture, team-based collaboration, or seminar discussion. Furniture can be reconfigured on a weekly or semester basis. Bush said that designing highly flexible classrooms with integrated remote learning capabilities has proven valuable for preparing educators to pivot to teaching from home during the pandemic.

The 350-seat auditorium accommodates a wide range of guest lectures and events, the adjacent Paul and Jane Meyer Conference Center is routinely fully booked for campus events, career fairs, and conferences for business professionals.
To achieve its LEED Gold status, innovative technologies to reduce energy consumption and long-term costs can be found throughout the project. As part of the mechanical systems, Overland, the first firm to use active chilled beams in Texas, utilized this technology within the Foster Campus to reduce equipment and construction material costs while providing a quiet, comfortable, and energy efficient way to heat and cool the facility. The auditorium boasts under-floor air distribution. Variable-air-volume systems complete with economizers are utilized during favorable climate conditions. Low-wattage LED lighting fixtures with daylight dimming controls reduce electrical lighting loads.
“The staff at Overland was willing to listen to our vision and goals. They worked with us to understand what we wanted in the new business school and how to create a design reflective of Baylor and our vision. The building reflects who we are and expresses two forces we wanted to achieve, comfort and professionalism, in the same space,” noted Anthony Lapes, Assistant Dean for Operations at Baylor University – Hankamer School of Business

The $99 million Paul L. Foster Campus for Business and Innovation at Baylor University is a shining example of Overland’s ability to work with a wide-range of stakeholders to unlock embedded project potential where physical transformations lead to human ones. Truly a 21st century campus for the future, Overland delivered a high-performing, state-of-the-art business campus that continues to lead the way in collaborative new pedagogies, sustainable design, and resilience. With student success a top priority, Baylor University has responded soundly to intense IT and remote learning challenges amid the coronavirus, ensuring first-class instructional delivery while generating exceptional operational cost savings with forward-thinking strategies. Since its opening in 2015, the Paul L. Foster Campus for Business and Innovation continues to achieve its vision, evolving into a campus living room and town square for business school students, staff, and faculty.
Awards
- Chicago Athenaeum Green Good Design International Award, 2017
- Architectural Lighting International Daylighting Design Award
- AIA San Antonio Design Award 2017
- AIA San Antonio COTE Award 2017
About the Author
Adam Bush, AIA, LFA, LEED AP BD+C
Associate Principal, Overland
adamb@www.overlandpartners.com
Adam leads Overland’s Education Area, bringing strategic thinking, innovation and creativity to unlock the embedded potential for our higher-ed clients. His commitment to excellence and servant leadership have contributed to notable projects including the University of Texas at Austin College of Liberal Arts, Baylor University’s Paul L. Foster Campus for Business & Innovation, and projects for Rice University, Trinity University, and Southern Methodist University.
Read More
Creating places that can’t be built by anyone else
…for anyone else.
