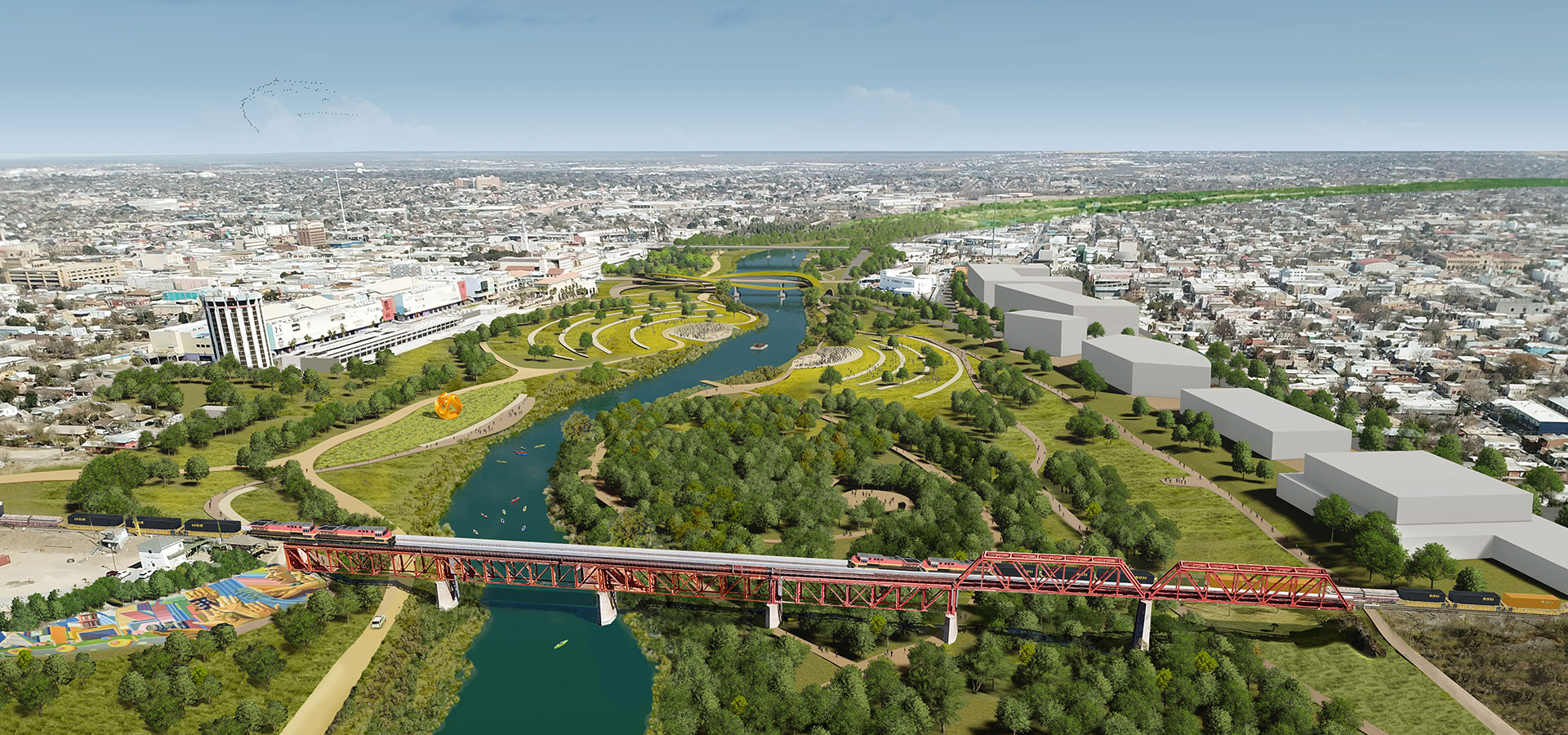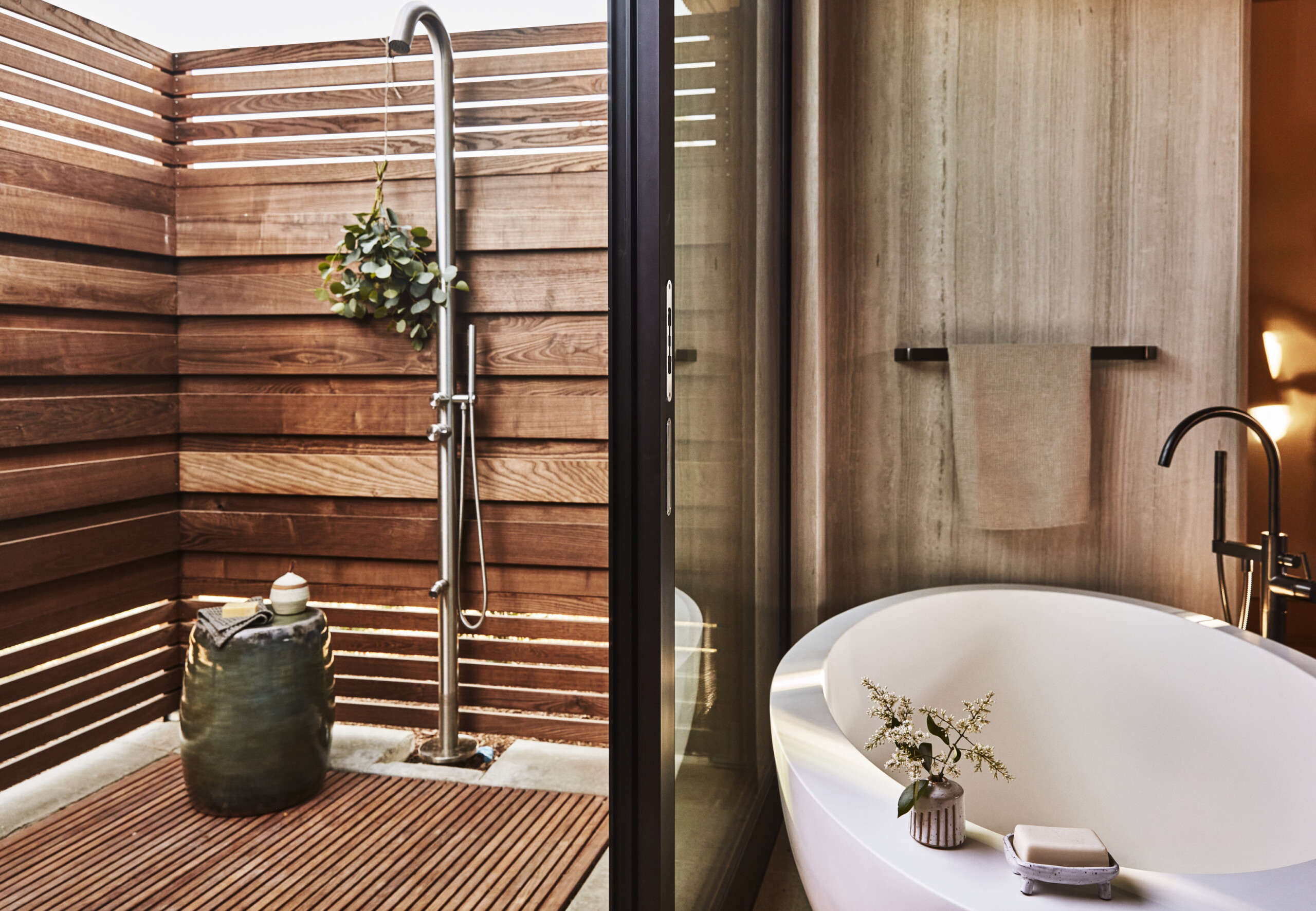
Happy Earth Day!
More than three decades ago, Overland pioneered sustainable design with a project that established a benchmark for natural resource conservation. In the early 1990s, the concept of sustainable architecture was just gaining traction with the establishment of the U.S. Green Building Council in 1993. Still years from LEED standards and advocacy for architecture that considered the impact of the built environment on people, places and climate, a paradigm shift was happening in the heart of Texas. Former First Lady of the United States, Claudia Alta Taylor “Lady Bird” Johnson, directed Overland Partners to design a building that appeared as if “God put it there,” setting the wheels in motion for a framework to guide and steward design in harmony with the natural world and all who experience it. This organic and life-giving approach to architecture positioned the project, Lady Bird Johnson Wildflower Center, at the forefront of the emerging green building movement, and established Overland as firm committed to creating places that care for the earth, promote well-being, and lead to measurable human transformation. The project showed how Overland’s ethos of stewardship and practical, sustainable measures, like rainwater capture, can yield long-term benefits. With innovative thinking and the inspiration to raise the sustainability bar, the Lady Bird Johnson Wildflower Center, which began as a modest, local project, became the largest rainwater harvesting site in North America. In fact, it was a prototype for today’s LEED rating system. It was also one of the early American Institute of Architect’s Committee on the Environment (COTE )Top Ten Green Buildings (2000) and led to the development of the Sustainable SITES® Initiative in 2006.
Since then, Overland has prioritized education, innovation, and collaboration to advance leadership in sustainable and resilient design with nearly 100 LEED certified buildings and current projects pursuing leading-edge certifications including Living Building, Living Community, WELL, and SITES. In honor of Earth Day, we will showcase a selection of our latest projects that exemplify the very best in sustainable design.

Austin Community College, Rio Grande Campus, Austin, TX
By preserving and renovating a 108-year-old building through the reuse of its existing structure, a multi-disciplinary team of architects and engineers not only conserved resources but maintained its historic and cultural significance. The result is a 150,000 SF building that supports 21st century learning while conserving water and energy at ACC Rio Grande. Such efforts earned the project a LEED Platinum rating from USGBC and a 4-star rating from Austin Energy Green Building. The building is expected to deliver energy savings of 20 percent over the current city building codes. Innovative sustainable solutions employed across the 3.25-acre campus include:
- Utilizing the City of Austin’s recycled water line (purple pipe), saving as much as 200,000 gallons a year, more than 85 % water savings.
- Landscaping that utilizes no potable water for irrigation, 100% reduction.
- New materials incorporated recycled and regional content.
- Material selections promote a healthier interior environment, including low-emitting paints, adhesives, coatings, sealants, flooring, and ceiling and wall systems.
- Premium efficiency MERV 13 filtration delivers cleaner air to all regular occupied spaces, perhaps a crucial piece moving forward in a COVID-19 world.
- Demolition and construction waste management diverted over 87% from landfill, equal to 3,378 tons of material.
- Maintaining the downtown campus provides a central location close to public transportation, a variety of diverse services, and utilizes existing city infrastructure.
- Two deteriorating interior courtyards that previously served as light wells for illuminating interior spaces have been reimagined as interior atria, capped with Ethylene tetrafluoroethylene (ETFE) pillows, providing natural light, and creating flexible social and gathering spaces for year-round use.
- All mature trees were preserved.
The newly renovated campus of ACC’s flagship school is now well-equipped to provide affordable, enriching, post-secondary education to students in a sustainable, accessible learning environment as it continues to serve the greater Austin community.

Northwest Vista College’s Cedar Elm STEM Center, San Antonio, TX
As an innovative, project-based learning hub, the new 52,550 SF Cedar Elm STEM Center encourages curiosity, creativity, and collaboration among students in fields of science, technology, engineering, and math. The inspiring and inclusive design invites learners from different backgrounds, fields of study, and academic disciplines into the space and promotes a shared identity for all students, faculty and staff who are part of the Northwest Vista College and the Alamo Colleges District community. The challenge was to site the building where no mature trees would be destroyed, while taking advantage of prevailing breezes.
- This state-of-the-art learning center is comprised of two-wings and three-levels, with an open-air “porch” at the first level, while the second and third levels adjoin at the intersection of these wings. Situated for prevailing breezes to optimize unconditioned space, all existing trees were preserved on the site including Heritage Oaks.
- The STEM Center offers a beautiful juxtaposition between cutting-edge, future-forward design and the natural setting in which it is nestled, with abundant mature trees, all of which were preserved and incorporated into the landscape.
- A variety of protected outdoor spaces leverage the existing tree canopy and provide ample spaces for immersion in nature.

Stanly Ranch – Auberge Resorts Collection, Napa, CA
One of Overland’s most recent hospitality projects, Stanly Ranch – Auberge Resorts Collection, was designed for environmental responsiveness and responsibility to Napa Valley’s climate and natural resources. A 21st century sustainable resort and spa, Stanly Ranch exemplifies resiliency and the coexistence of the built environment with the natural landscape. While wine and wellness are at the heart of the 712-acre ranch that sits among rolling hills and pristine vineyards, the design approach has incorporated sustainable features to conserve water and energy with the goal of becoming a net zero project—an important part of their story. Their holistic approach to sustainability includes:
- All cottages and the roofs of larger structures are designed for future installation of solar panels to help offset the power needs of the resort.
- Embodying the principles of regenerative design, an enormous fleet of Tesla batteries will capture and store this solar power, creating resiliency.
- The developers invested in water efficiency for Stanly Ranch as well as the greater community by working with city officials to bring municipally supplied, reclaimed water across the Napa River to serve all the property’s irrigation needs and allow neighbors the opportunity to do the same.
- Overland employed WELL™ standards to the project, a leading tool to advance health and wellness in buildings globally, administered by The International WELL Building Institute™ (IWBI™). Together with the property’s ecological strategies, the WELL™ registered resort supports the overarching goal of elevating the health and wellness of visitors and staff.
Since its debut in the spring of 2022, Stanly Ranch has received swift acclaim from tourists and locals alike for its contemporary design, scenic hike and bike trails, 135 guest rooms across 78 individual modern cottages, and exceptional spa. The resort sits lightly on the land, meticulously deconstructed to pay tribute to its agrarian roots while implementing advanced water and energy saving technologies for a resilient future.

Marie Selby Botanical Gardens – Sarasota, FL
What is slated to become the nation’s first Net Positive Botanical Garden Community, Marie Selby Botanical Gardens (Selby) has begun a $42 million, three-phase master planned garden complex that is expanding its mission of botany, horticulture, education, historical preservation, and the environment on its current 15-acre site. Phase I of the Master Plan is innovating for a greener future, one where architecture blends into the landscape, creates its own energy, and respects and is informed by its ecological context to inspire others and serve as a model of truly sustainable, resilient design.
As the most biodiverse botanical garden in the world per acre, Selby’s structures will strive for net-positive energy, be free of toxic chemicals, and lower the energy footprint many times below the generic commercial structure.
Phase I of the of the three-phase Master Plan includes:
- The Living Energy Access Facility (LEAF)—a new 27,700 sq. ft. building that will house parking, a gift shop and a garden-level restaurant featuring organic produce and herbs grown on the building’s rooftop garden.
- An advanced, one-acre solar field array will provide more than 105 percent of the power needs of the new buildings, with the excess power feeding the existing historic structures on campus and reducing their carbon footprint, and helping the organization become net-positive.
- The LEAF also includes a stormwater filtration system that will collect and cleanse stormwater onsite to help protect the Sarasota Bay ecosystem, which will clean and reuse more than a million gallons of water a year.
- A new Plant Research Center will house an herbarium, laboratory, and spirits collection, as well as a research library that will preserve the collection of irreplaceable rare books and botanical illustrations, some dating from the 1700s.
- It is the third Emerging Living Community to seek certification by the International Living Future Institute.

Binational River Conservation Project – Laredo, TX and Nuevo Laredo, MX
A community lead conservation effort between Laredo, Texas and Nuevo Laredo, Mexico, the Binational River Conservation Project aims to strengthen the historic relationship between two nations around a unified vision of a 6.2-mile stretch of the Rio Grande River for a project that champions river restoration, economy revitalization, while celebrating a shared heritage and culture. The first of its kind, the plan aims to create an international prototype for border communities around the world as a cultural destination and model for cooperation, conservation, and community. Project goals include:
- Remediate sewage to secure clean, safe drinking water for nearly six million people who depend on the Rio Grande as their primary water source.
- Improve habitats for native plants and animals, especially species of greatest conservation need, such as migrating butterflies, birds, and other wild pollinators. Key initiatives include invasive species management, native species reforestation, and monarch butterfly waystations.
- Mitigate flooding and protect riverbank integrity through erosion control while reversing soil degradation.
- Leverage nature to enhance border security in partnership with local and state law enforcement and national border security agencies. Improve line-of-sight for U.S. Customs and Border Protection.
- Attract visitors through new recreational, educational, and cultural opportunities. Promote artistic, historical, and social activities that a new greenspace provides, while offering enriching and captivating experiences.
While creating a Binational River Park between Laredo and Nuevo Laredo is a bold and ambitious project, and one that will require a significant financial commitment; the resulting growth in human, social, economic, and natural capital will far exceed the initial investment.
Overland was founded with a strong dedication to crafting sustainable spaces, advocating for the responsible stewardship of the Earth’s resources, and creating well-loved places with positive impact. Recognized as an authority in sustainable design with over 65% of staff registered as LEED Accredited professionals and among the top five companies in the world for Living Futures Accredited professionals, Overland continues to boldly lead the way in high-performing, human-centered architecture, master planning and urban design. Learn more about Overland’s intentional approach to cultivating relationships between people and their surroundings at our website.
Creating places that can’t be built by anyone else
…for anyone else.
