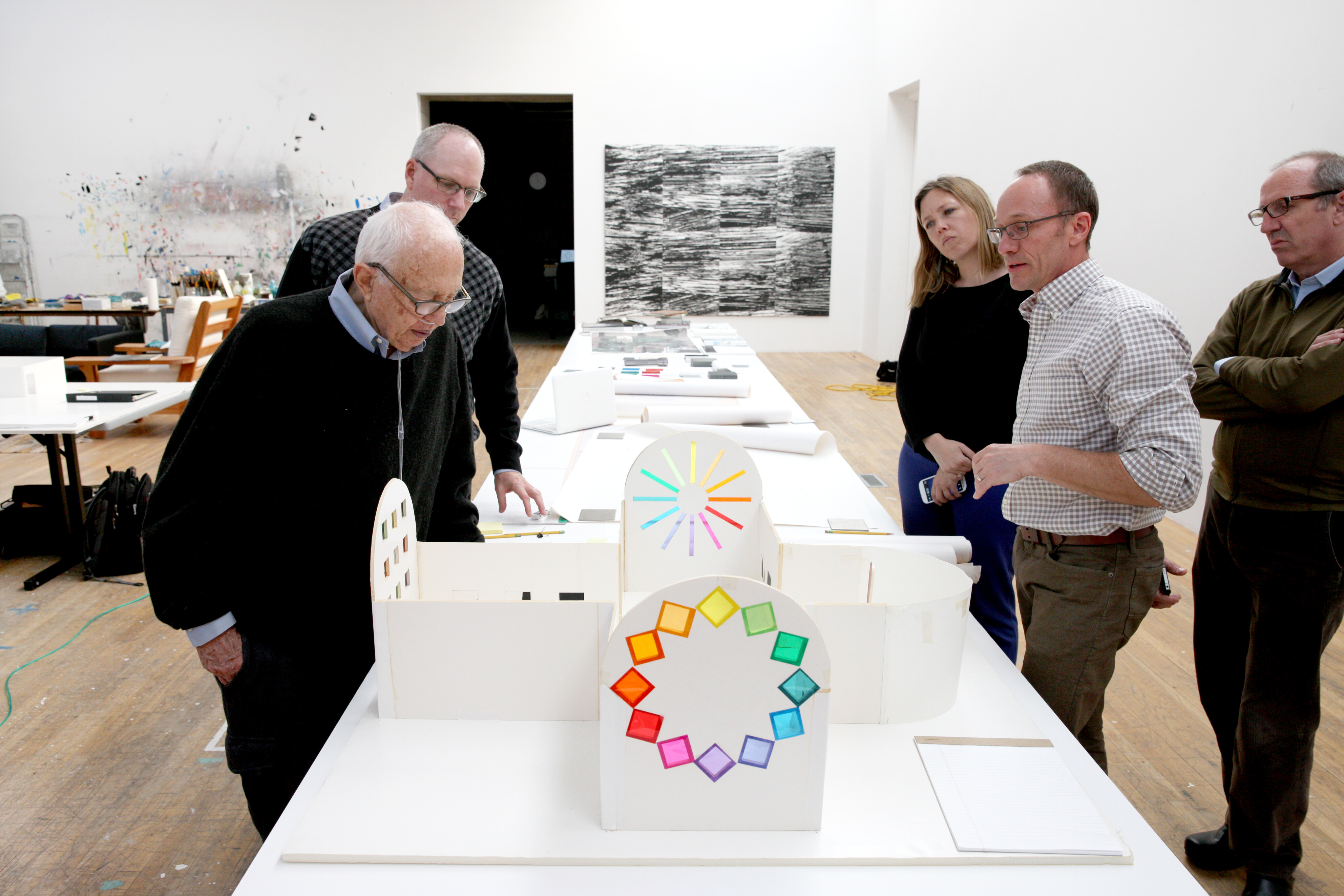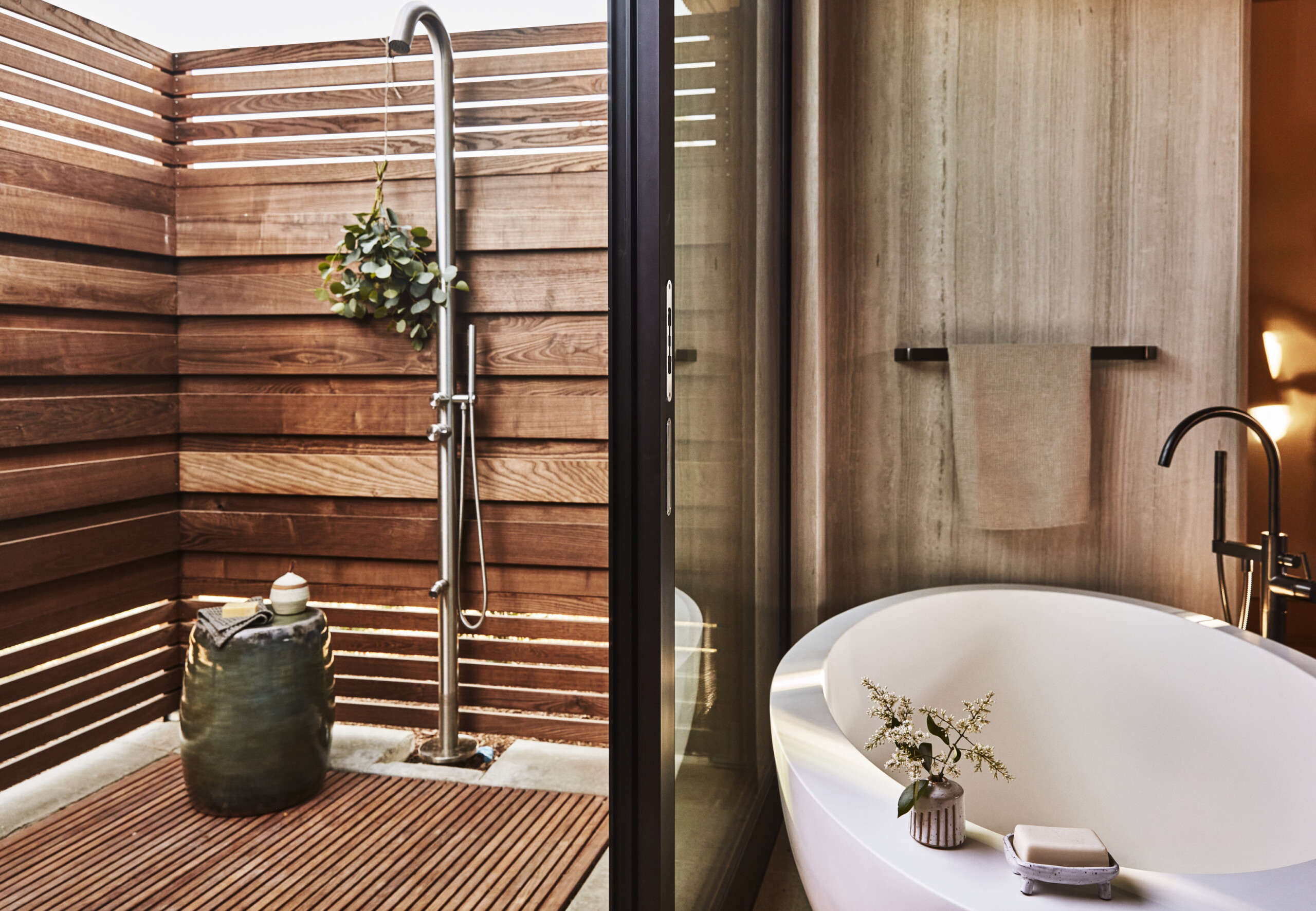
© Overland Partners Architects
The Late, Great American Artist Would Have Turned 98 on May 31st, 2021
The stars at night are big and bright, deep in the heart of Texas, and sometimes they align to allow a once-in-a-lifetime project to be realized. Such is the case with Ellsworth Kelly’s Austin, the last great masterpiece by celebrated American artist Ellsworth Kelly at the University of Texas’ Blanton Museum of Art. The project came to fruition through a series of discussions among two friends, both UT Austin graduates and both well into their respective careers – architect Rick Archer, Overland Partners’ principal on the project, and art historian, gallerist and agent for premier contemporary artists, Hiram Butler.
During a trip to New York in the spring of 2012, Butler visited with Kelly and Jack Shear, Kelly’s partner for more than 30 years and president of the Ellsworth Kelly Foundation. They discussed a design for a chapel Kelly had imagined over 20 years before. Butler asked Kelly if he would be willing to donate the design to an institution who would be build it? Kelly agreed with caveats – the structure would be publicly accessible and for a non-religious organization. Butler reached out to Archer, with the proposition that the chapel be built in Texas. The Butler-Overland team had experience collaborating with artists on architectural projects. They had recently worked with artist James Turrell to bring The Color Inside, a permanent Skyspace installation, to the top floor of UT Austin’s William C. Powers, Jr. Student Activity Center, also designed by Overland Partners. When Butler and Archer approached then UT President Bill Powers about bringing the chapel to campus, he immediately recognized the genius of the work. Archer recalled Powers saying, “It is quite possible that 50 years from now no one will remember what I accomplished at this university except bring this master work of contemporary art to Austin.”

So began the feverish quest in 2013 to assemble the team to procure funds and build the space, always aware of Kelly’s age, which at the time the project began was 89. Archer said it was a full-on race, with Andree Bober, Director of UT’s Landmarks Public Art Program, initiating the project; Simone Wicha, Director of the Blanton Museum of Art and Veronica Roberts, Blanton Curator of Modern and Contemporary Art, adeptly coordinating the project and procuring the funds to insure the project was realized and Tom Butler with Linbeck Construction providing preconstruction services. Archer enlisted fellow Overland architect and Skyspace collaborator, James Lancaster as a critical leader of the project. Together, they collaborated with a team of builders, engineers and artisans that could meet the exacting standards presented by both the artist and project. On several occasions, Archer, Butler, and Linbeck’s Tom Butler (no relation to Hiram) travelled to Kelly’s Studio in Spencertown New York with Blanton leadership. “We executed drawings and worked all hours of the night to obtain his signature on each and every aesthetic decision,” Archer continued. “We all knew that if the documents did not have his signature, the work would not be an authentic Kelly,” he said.
Once the approvals and funding were in place, a deep collaboration was fostered between Overland Partners, design-builder Linbeck Group, LLC, global engineers ARUP, custom fabrication specialists Carlson Baker Arts, world-renowned stained glass artists Franz Mayer of Munich, and the Blanton Museum staff. Together, team members forged partnerships and pushed boundaries to bring Kelly’s artistic vision to life, while building a museum–quality structure.

Archer anticipated the powerful impact the work would have on the university, the city, and those who visited it, but not how the project, especially time with Kelly, would shape his personal view of the world. “I liken this project to working with Lady Bird Johnson (LBJ Wildflower Center, 1995 ) and artist James Turrell (The Color Inside, UT’s William Powers, Jr. Student Activity Center, 2013) – as you collaborate with them, you get a glimpse of how they think and what they value, and it opens up a whole different level of understanding of the world around you,” said Archer.
Every aesthetic element of Austin was reviewed by Kelly, who had never been involved in designing or constructing a building before, let alone one for public use that had to meet code requirements and the university’s design standards. Overland’s team collaborated with Kelly on every detail of the design, including the height and exterior material of the structure, entry doors, building proportions, building systems, and smaller points, such as fire alarms and exit signs. Originally, the entry doors were rendered in hefty steel, but as the design took form during conversations in his home and studio, Kelly said, “I’d like the doors to be made of something that feels and looks more like this,” resting his hands on the ancient oak table where they were dining. A Texas Live Oak that had been removed from the campus and stored off-site was the perfect solution. Pieces of lumber from the tree were hand–selected and repurposed into the main entry doors, a full circle nod to Kelly’s respect of the natural world.
Our team was there to advocate the artist’s vision without interjecting our aesthetic views of the design.
Indeed, complex design challenges required creative solutions. Bringing together the best minds in design, engineering and construction to work alongside Kelly, countless decisions had to be reviewed and deliberated. The exterior material of the chapel is an example. Kelly originally envisioned the exterior to be smooth plaster, but Overland expressed concern that it would not do well in Texas’ extreme sun and heat, and suggested impervious stone instead. After reviewing diagrams of how the chapel would look made of stone, Kelly expressed discomfort with the grid pattern that was presented. Archer then suggested a more random pattern with size and placement determined by a computer algorithm. “Kelly liked the idea of artistic decisions being made by chance and had a history of throwing dice to determine color and pattern on earlier works. He loved the computer proposition,” Archer said.

The 14 black and white reliefs representing Stations of the Cross, drawn 25 years earlier, were originally conceived to be fabricated of painted steel. Kelly had a very specific ideas of the black and white tones he wanted to achieve, specifically the very pure white. Archer suggested stone for the panels, and Kelly agreed, assuming the exact hues could be located. Through Overland’s international network of relationships, they were able to source black marble from Belgium that Kelly approved and connect with a quarry in Carrara, Italy that had been closed for more than 200 years to procure the same white marble used for Michelangelo’s Pietà. Archer was inspired by the abstract connection and meaning the stone held having been used by one of the great Masters to represent Jesus of Nazareth, while Kelly was unconcerned about its origins and more interested in its aesthetic qualities. “He did not ascribe meaning to his work, per se. He did not want people to see him, but to see the art,” said Archer.
What resulted are simple yet bold panels, that when viewed, reflect the luminous windows but seem to absorb the image of the viewer, evoking a deep, organic connection between them and the work. “Pure form and color with spatial unity ultimately defined Kelly’s work,” said Archer.
Overland leaned into both craft and technology to formulate inventive ways to work with Kelly during the preconstruction phase, given his residence in rural New York. This included hundreds of computer–generated renderings, 3D models, and mock-ups that were exacting in scale, proportion, joinery, and other details in order to convey the artist’s precise visualization of the building.

While Kelly spent much of his life working on spectrums of color, this was the first project for him to use colored glass. Overland worked with the team from Franz Mayer who provided copious samples of different colored glass to Kelly’s studio. The studio reconfigured a large overhead door where samples were installed for Kelly to test and study colors. In the final installation, Kelly wanted each window to be flush on interior and exterior walls. Each stained-glass window ultimately was made of three different colors of glass laminated together to achieve the perfect shade Kelly sought. “Franz Mayer perfected the color, and Linbeck assembled and installed each window with no edge detail, executing with perfection this essential component of the design,” said Archer.
“For the site selection, we presented maps, aerials, and orientation scenarios around the Blanton campus. Kelly reviewed all of the options and drew a star with a smiley face on the spot where Austin now sits,” said Archer.
Titled Austin, the 2,715 square foot chapel honors the artist’s tradition of naming specific works for the locations to which they are destined. After five years of meticulous design and construction, it opened February 18, 2018, Three years after Kelly’s death. Austin has quickly become an icon. Its rainbow-inspired stained-glass windows create streams of color that change throughout the day, while 14 large-scale black and white marble panels, and signature soaring redwood totem, channel joy and reflection, an enduring legacy of Kelly and a gift of wonder to the world.
“Austin has become a center of life on campus, where visitors enjoy a respite, students fall in love, contemplate the world, and where residents and tourists come to enjoy a reflective, sacred experience,” said Archer. “It is exactly how Ellsworth envisioned it,” he said.
Creating places that can’t be built by anyone else
…for anyone else.
