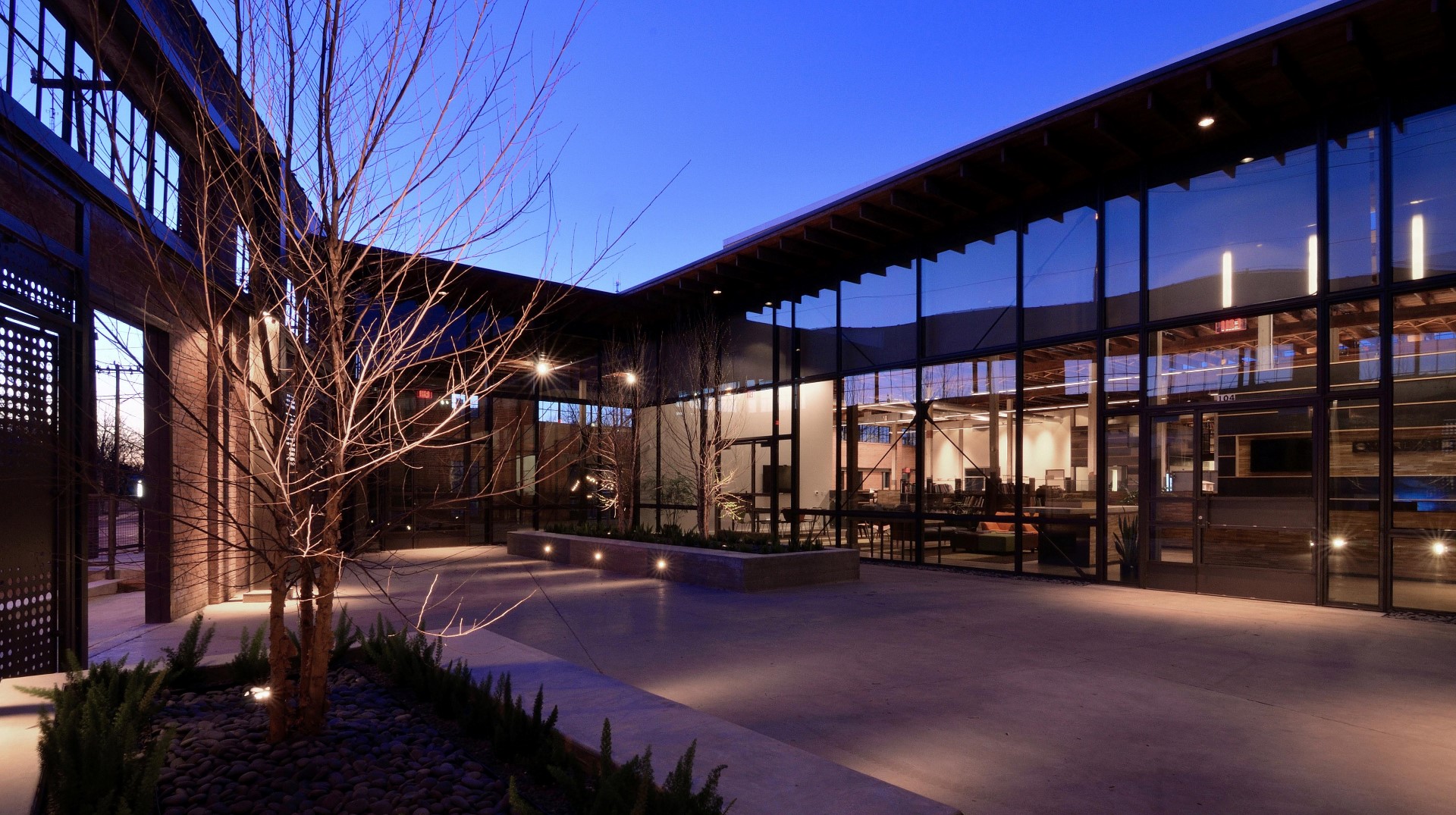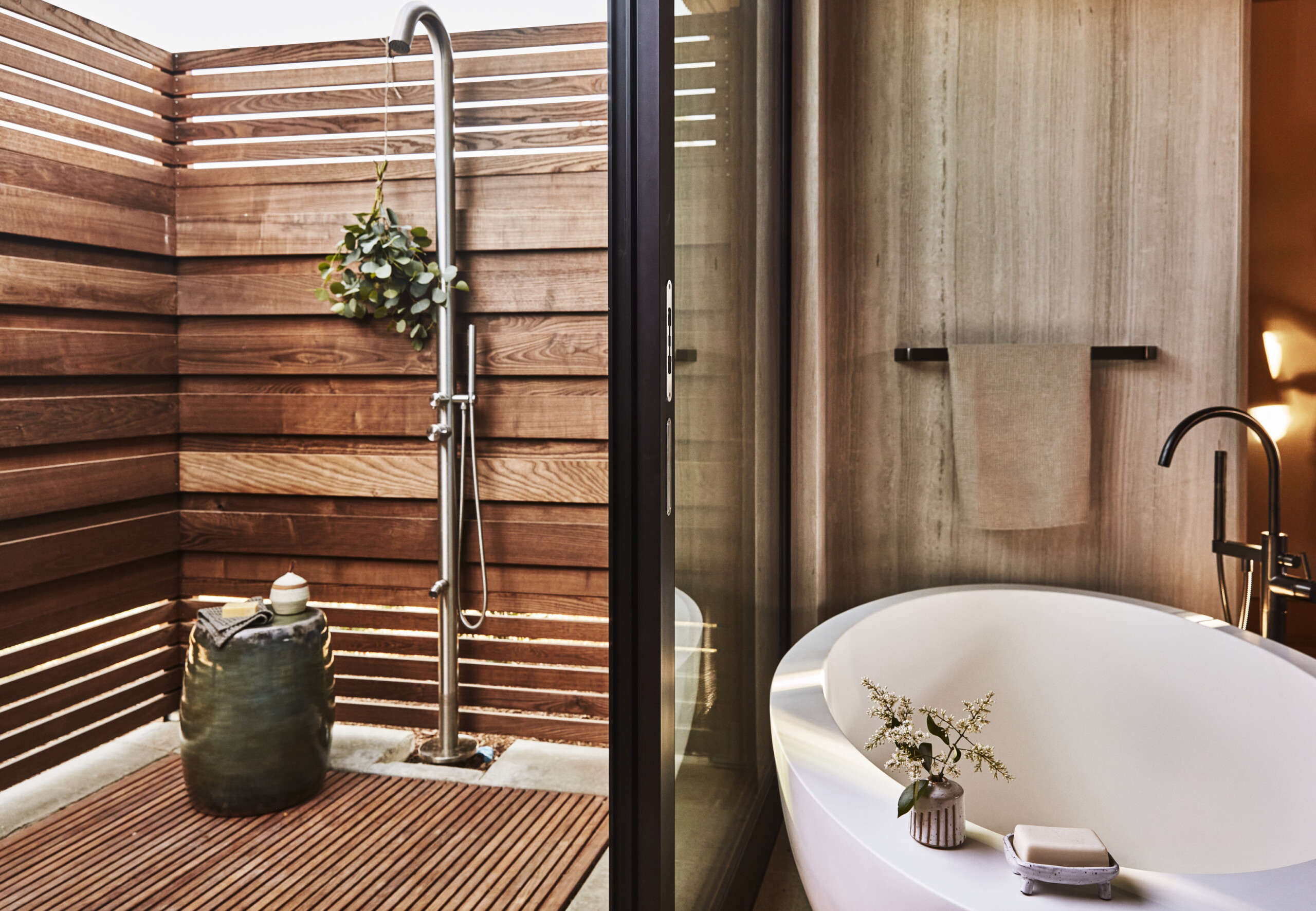
Overland Partners, a San Antonio-based firm providing architecture, planning, and urban design services, is thrilled to announce Michael Rey, Adam Bush, James Lancaster, Michael Monceaux and Samantha Schwarze have become new shareholders. “The design-thinking, technical expertise, professionalism, character and servant leadership consistently demonstrated by each of the new shareholders is tremendously valuable to Overland,” said Founding Partner and CEO Rick Archer, FAIA. “We are fortunate to bring these talented individuals into our shareholder group as they continue to serve our clients throughout the world and lead our firm towards a bright future.”
 Michael Rey, AIA, NCARB
Michael Rey, AIA, NCARB
Senior Principal & Vice President of Studio Operations
Leading the studio in his role as VP of Operations, Michael strategically aligns projects and people across five distinct areas of Overland’s operations. Michael is an expert in each phase of a project’s development and a champion for our comprehensive design process to elevate design performance and measurable human transformation through commitment to Overland’s design methodology, The Human Handprint™. Michael has taught in both the Architectural and Construction Science Management programs at The University of Texas at San Antonio. He can often be found sitting on a design review panel and currently leads the Architecture Advocacy and Advisory Council. He is passionate about educating our youth in the community and participates in multiple organizations all aimed at children’s advocacy and mentorship. Michael earned his Bachelor of Environmental Design from Texas A&M University and holds a Master of Architecture from Yale.
 Adam Bush, AIA, LFA, LEED AP BD+C
Adam Bush, AIA, LFA, LEED AP BD+C
Associate Principal & Institutional Area Director
Adam Bush is an Associate Principal at Overland and Area Leader for the firm’s Institutional markets, bringing extensive experience and depth of knowledge with complex building typologies to projects across the country. He collaborates closely with clients, construction partners and consultant teams to deliver transformational projects that create positive impact, are inspiring, and optimize available resources through forward-thinking solutions. Adam has broad expertise with sustainable building systems and strategies and has overseen the LEED certification process on numerous projects. His notable work includes the University of Texas at Austin’s College of Liberal Arts Building, the Paul L. Foster Campus for Business and Innovation at Baylor University, renovation and modernization of Austin Community College’s historic Rio Grande Campus in downtown Austin and the new STEM building currently under construction at Northwest Vista College in San Antonio. Adam earned his Bachelor of Architecture from the University of Texas at Austin, is a LEED Accredited Professional, and holds a Living Future Accreditation with the International Living Future Institute.
 James Lancaster, AIA, LFA, LEED BD+C
James Lancaster, AIA, LFA, LEED BD+C
Associate Principal & Visitor Experience Area Director
James Lancaster is an Associate Principal with Overland and leads the firm’s Visitor Experience area, developing market strategies and serving as a subject matter expert in the areas of non-profit, civic and cultural work. James celebrates the quality of all life through design leadership. Motivated by the potential of creating regenerative places, James approaches projects through the lens of creating harmony between the environment and the well-being of individuals and communities. By fostering a fun and inclusive design atmosphere, his teams are empowered to create immersive environments that facilitate healing, invite inspiration, and allow visitors to experience contemplation and joy. His notable projects include the East Gateway Lodge and Visitor Center at Zion National Park, ChildSafe Harvey E. Najim Children & Family Center, Austin by Ellsworth Kelly, and The Color Inside – a James Turrell Skyspace at the University of Texas at Austin. James received his Bachelor of Environmental Design degree from Texas A&M University and received his Masters of Architecture from Virginia Tech University. He serves on the board of the San Antonio Chapter of the American Institute of Architects, is a LEED Accredited Professional, and holds a Living Future Accreditation with the International Living Future Institute.
 Michael Monceaux, AIA
Michael Monceaux, AIA
Associate Principal & Hospitality Area Director
Michael is an Associate Principal and serves in a dual capacity as Technical Director overseeing the Quality Assurance/Quality Control process for project reviews at Overland as well as leading Overland’s Hospitality area developing projects in places of cultural and natural significance throughout the country. A well-rounded and versatile architect, Michael’s passion to lead projects from inception to completion, paired with his knowledge of building science have distinguished him among his peers for solution-driven design thinking on complex projects. Michael’s collaborative spirit working with large teams and his commitment to design performance result in hospitality design uniquely tailored to the client’s vision. With projects currently underway in Texas, Utah and California, the Hospitality area at Overland is redefining authentic placemaking and curated hospitality experiences under Michael’s guidance. Born and raised in Louisiana, Michael graduated from Louisiana State University and has been part of multiple National AIA and local award-winning projects
 Samantha Whitney Schwarze, AIA
Samantha Whitney Schwarze, AIA
Associate Principal & Urban Design Area Director
Samantha Whitney Schwarze leads Overland’s urban design practice. Drawing on her background as an architect and urban designer, Samantha works collaboratively with clients, city stakeholders, business leaders and community members to strike a balance between social, economic and ecologically-focused desired outcomes from the urban scale to the realm of human experience. Samantha’s projects have taken her around the globe from mixed-use and multifamily developments to social housing communities, district framework plans, urban revitalization strategies, regional master plans, streetscape design, and military base redevelopment. Her recent work includes urban design strategies for the University of Texas at San Antonio’s new School of Data Science; overseeing analysis and development of the I-35 Opportunities & Constraints Report; and collaborating with constituents on the City of Lubbock’s Master Plan Update. Samantha’s work has also been published in the University of Texas School of Architecture’s Platform magazine. She holds a post-professional Master of Architecture with a specialization in Urban Design from the University of Texas at Austin and a Bachelor of Architecture from Syracuse University.
Creating places that can’t be built by anyone else
…for anyone else.
