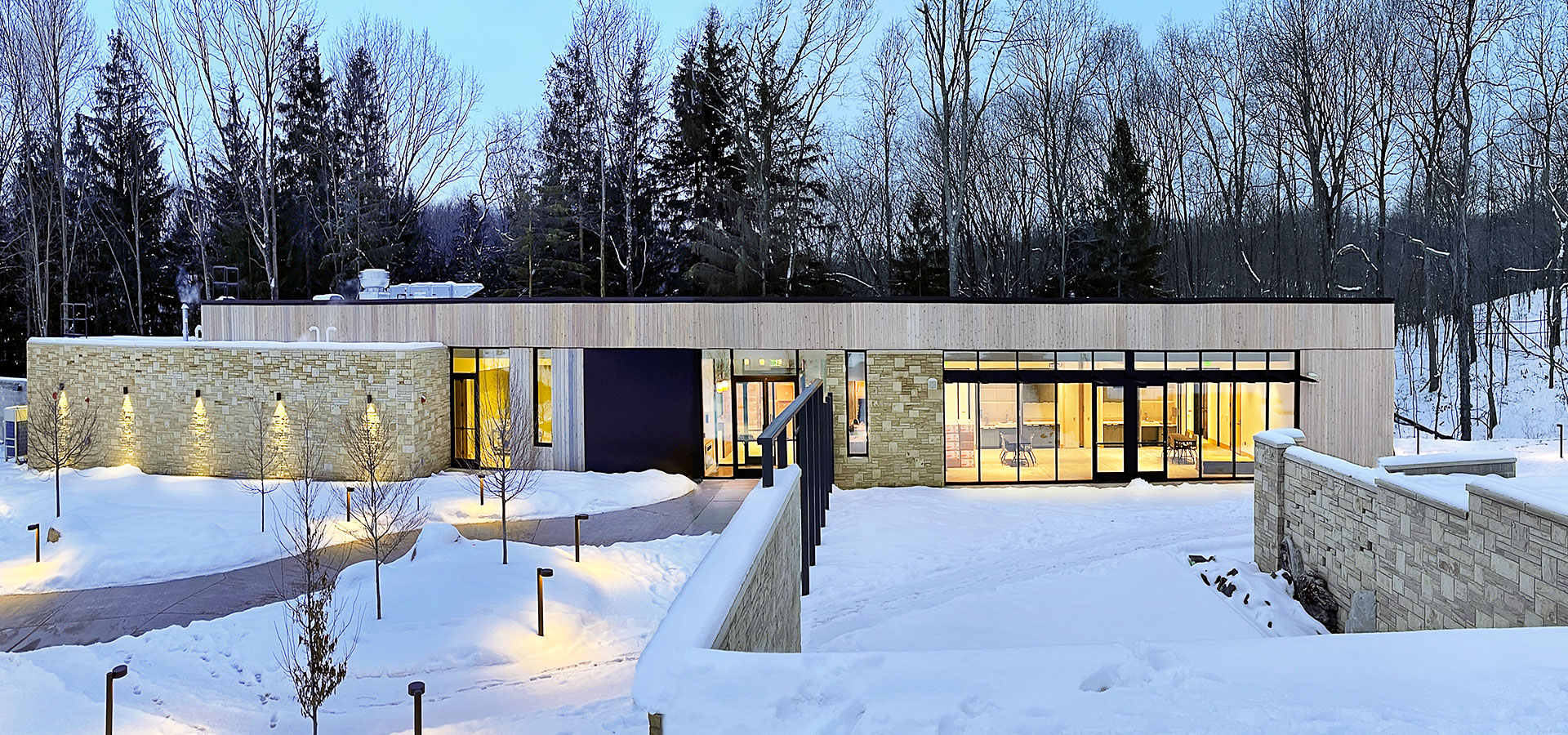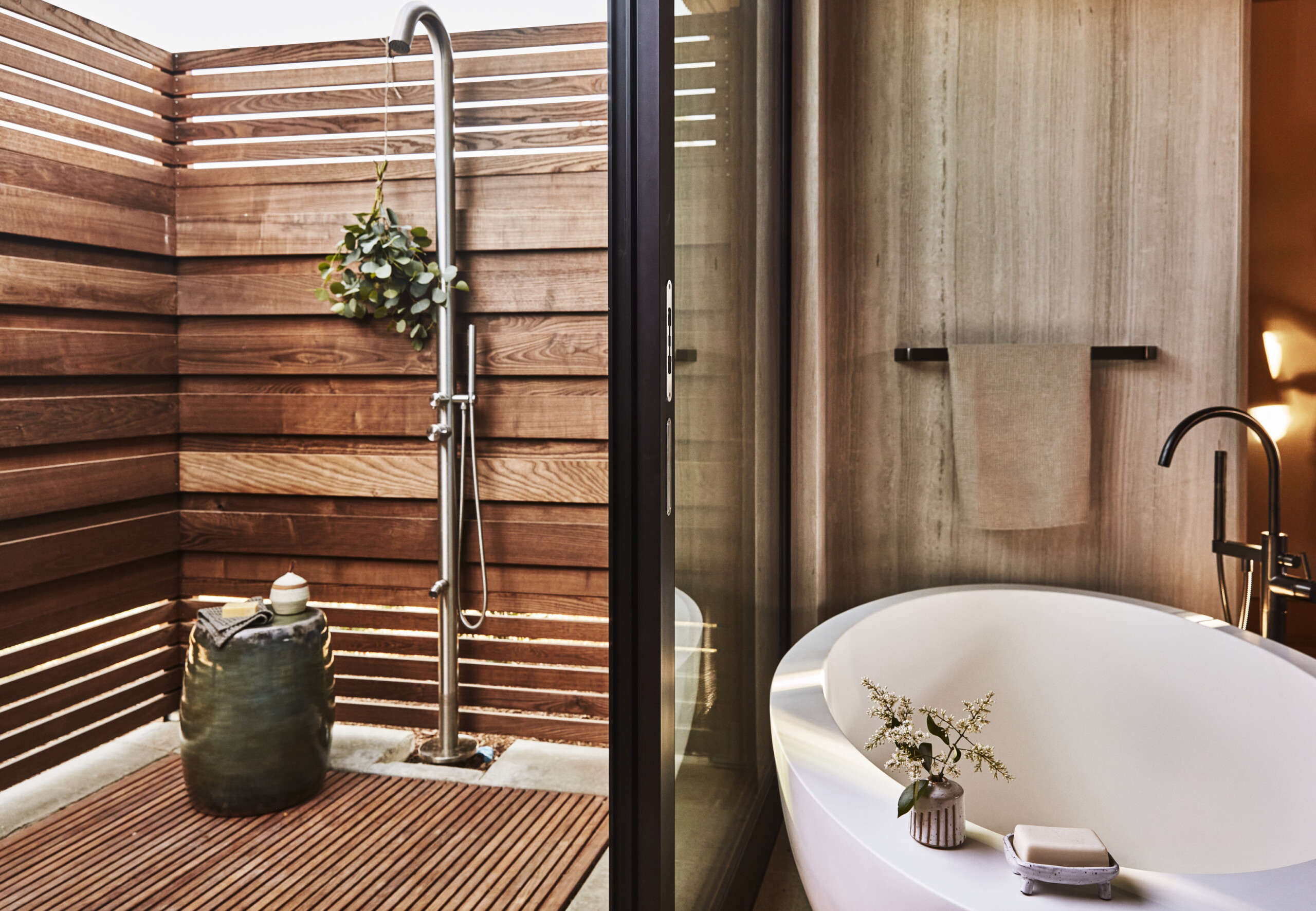
PITTSBURGH (March 23, 2021) – April 1 marks the opening of the Pittsburgh Botanic Garden’s new Welcome Center, a 7,500 square foot building that greets visitors entering the garden and transports them to a place of exploration, wonder and learning. This date also marks the six-year anniversary of the Garden, which has hosted nearly 125,000 visitors since opening in 2015.
The Welcome Center, designed by San Antonio-based architectural and urban design firm Overland Partners in collaboration with local associate FortyEighty Architecture will not only be the point of entry to the Garden, but a central learning space with moveable walls designed to accommodate a variety of programming for all ages. Pittsburgh Botanic Garden partners with regional schools to provide STEAM (Science, Technology, Engineering, Arts/Agriculture, Math) field trips, exposing students to the sciences and arts in a beautiful and safe environment that fosters experiential learning through connection with the natural world. Additional programs include land reclamation workshops, horticulture lectures, planting demonstrations and private events.

“This new center will elevate the visitor experience by creating deeper engagement opportunities year-round,” said Keith S. Kaiser, Executive Director.
Inviting and intuitive, the new center will be the starting point for immersion into the 460 acres of gardens and woodlands with reception, ticketing, a café, gift shop and offices as well as multi-function and event spaces.
The topography of the site creates opportunities to experience different elevations of the Welcome Center in unique ways. Views from inside immediately draw visitors into the canopy of deciduous and evergreen trees through floor to ceiling windows, while the adjacent café’s terrace suspends you into the greenery. Outdoor spaces surrounding the Welcome Center were designed by Pittsburgh landscape architecture firm Pashek + MTR. The Entry Garden draws visitors through a grove of American Hornbeam trees, and will be lushly underplanted with grasses, ferns, and woodland perennials. The large Peirce Education Rooms connect to the Courtyard Garden, an outdoor plaza set into the hillside and featuring a stone water wall inspired by the seeps often encountered on local rock outcrops. Designed for flexibility, the Peirce Courtyard Garden offers an ideal space for indoor/outdoor classes, events, or quiet reflection. A sliding gate can be opened in the stone and cedar screen wall between the Entry Garden and the Courtyard Garden, creating a larger connected outdoor space for events and gatherings.

The new Welcome Center is the gateway to the Garden. It invites visitors to leave behind their busy lives by quietly inviting them into the natural setting while orienting and informing with views, information, art and access to the gardens and woodlands.
– Overland Partners’ Senior Architect Charles Schneider, AIA, LFA.
“We wanted the lush site and second growth forest to take center stage by using the existing topography and incorporating biophilic design, reinforcing the relationship between nature and the built environment while bringing an overall sense of well-being to visitors,” said Rebecca Sibley, AIA, LEED AP, Overland Partners Architect.
Planted among its surroundings, the Welcome Center was oriented to take advantage of natural light, especially important in a region that experiences heavy rain and snowfall. “It is wonderful to see the dappling effect created by the shadows of the tree canopy as the light changes throughout the day,” said Sibley.
Sibley noted that the building’s exterior palette includes natural materials such as local sandstone veneer and cedar cladding, inspired by the physical landscape and its agrarian past. “The exterior cedar will patina into a beautiful silvery gray and disappear into the forest over time,” she said.

To facilitate safe access to the Welcome Center, a new Auto Garden designed by Pittsburgh-based civil engineering firm Civil & Environmental Consultants and landscape architecture firm Pashek + MTR, expands parking while also housing a 177,000-gallon storm-water detention system underneath. The system collects rainwater runoff from nearly seven acres of property, including the Auto Garden (parking lot, entry drive, planting areas, and walkway), the Welcome Center and surrounding gardens. The system’s main purpose is to prevent downstream erosion and flooding by gathering the water and slowly releasing it back into the natural environment. Rock removed during excavation of the stormwater detention system was re-purposed as landscape outcrops in the surrounding gardens.
The new All Seasons Garden arrayed on the hillside next to the entrance drive guides visitors toward the Welcome Center with a display of Rhododendrons, Azaleas, and Dwarf Conifers, interwoven with colorful grasses and perennials. Native trees such as Black Gum and Kentucky Coffeetree provide shade along the Auto Garden walkway leading visitors from parking to the Welcome Center.
Pittsburgh Botanic Garden was one of the first recipients of funding from U.S. Department of Interior’s Office of Surface Mining Reclamation and Enforcement (OSMRE), allowing reclamation of previously unusable lands due to deep and surface coal mining and subsequent acid mine drainage that polluted local water tributaries. Through conservation and restoration efforts that began in 2005, remaining mining industry hazards were removed, 10,000 saplings were planted to reforest the Garden’s 28-acre reclaimed coal mine site, and three operational passive filter systems were built to mitigate acid mine drainage, which now cleans 25 million gallons of water before entering the region’s watershed.

With education a cornerstone of its mission, the Garden is able to use its restoration of former coal mining land as a living laboratory for adults and children to engage in environmental stewardship and develop a conservation mindset.
“Creating a sustainable future from its industrial past, the Pittsburgh Botanic Garden is a shining example of how to restore land from a hazardous landscape to a thriving woodland area,” said Overland Partners Robert Shemwell, FAIA, Principal on the project. “The addition of the Welcome Center only expands the hands-on learning opportunities and gatherings while providing a stimulating, year-round functional space,” Shemwell said.
Pittsburgh Botanic Garden is dedicated to creating a holistic, accessible environment and furthering their mission of inspiring people to value plants, garden design and the natural world by cultivating plant collections of the Allegheny Plateau and temperate regions, creating display gardens, conducting educational programs and conserving the environment.
Pittsburgh Botanic Garden is located at 799 Pinkerton Run Road, Oakdale, PA. More details can be found at pittsburghbotanicgarden.org.
Creating places that can’t be built by anyone else
…for anyone else.
