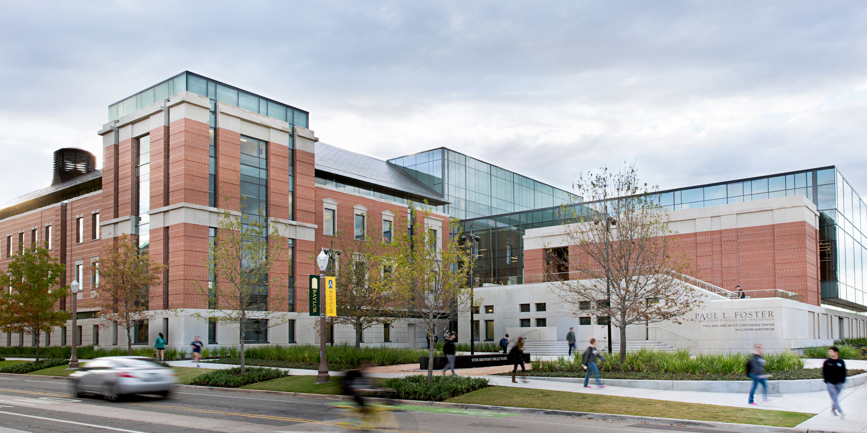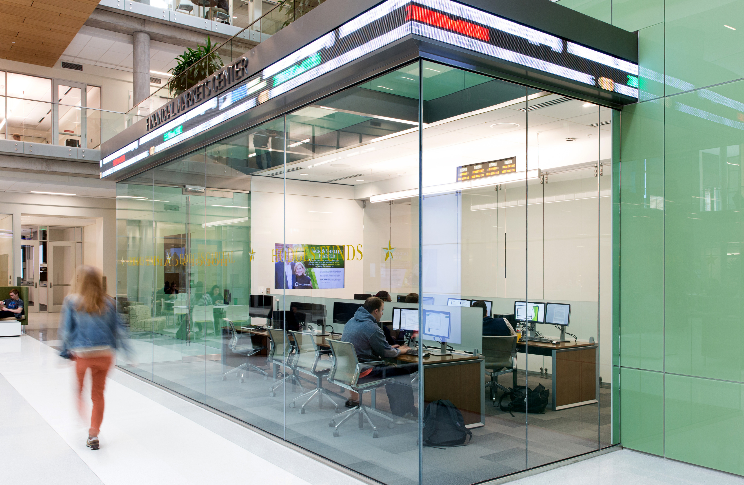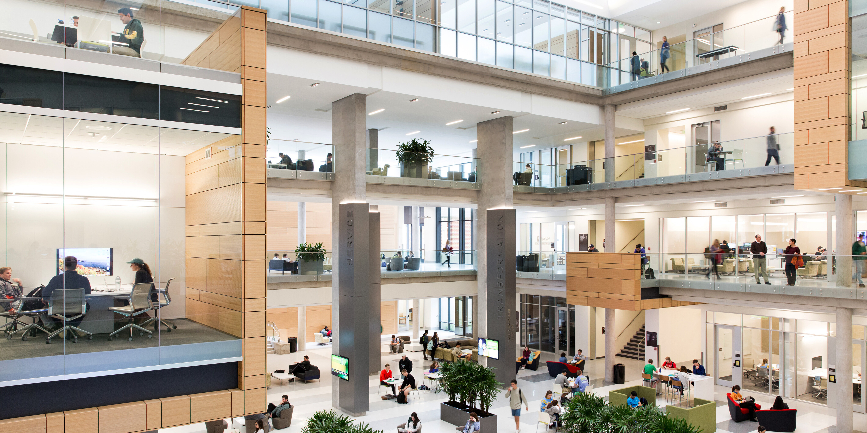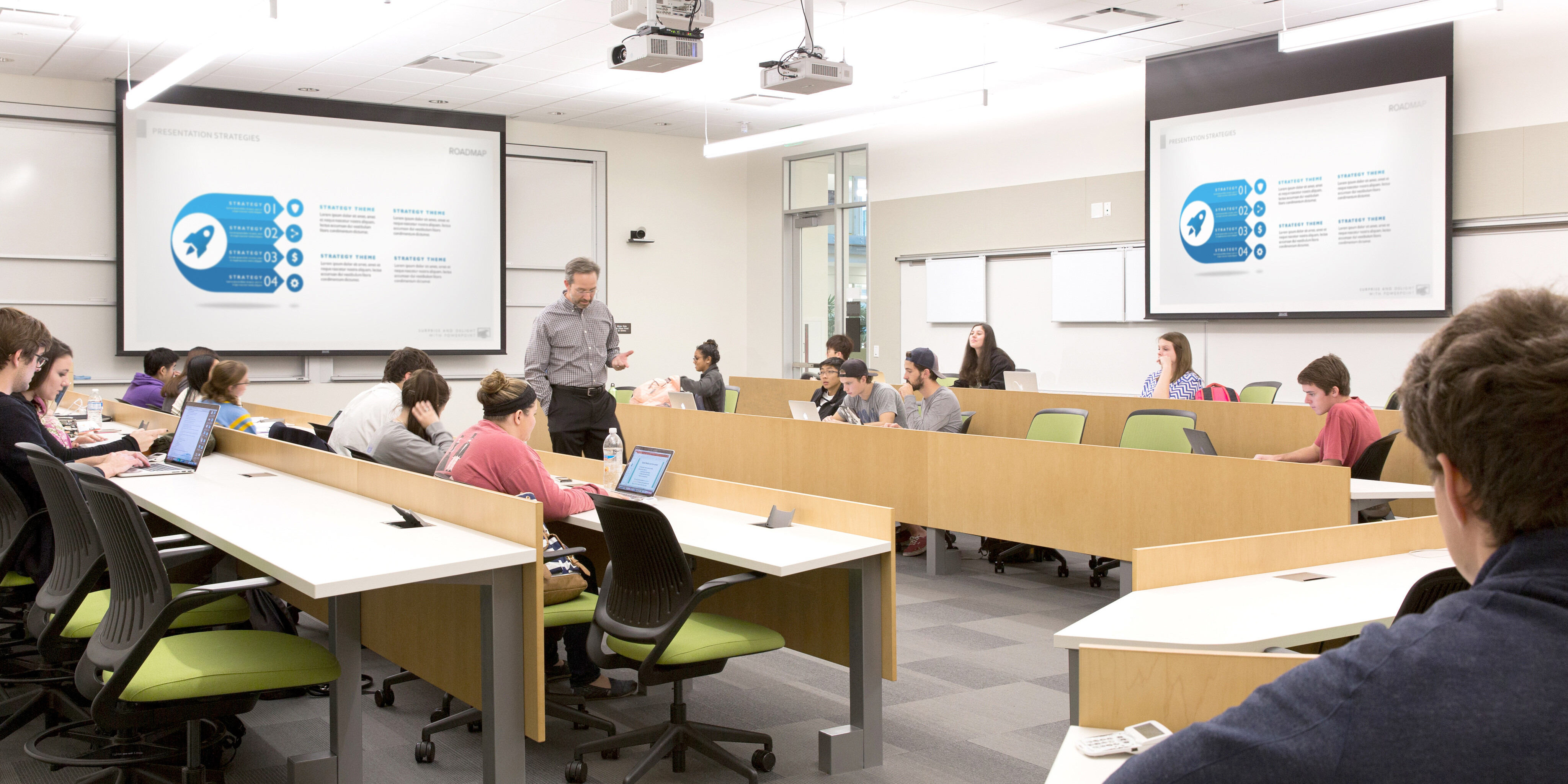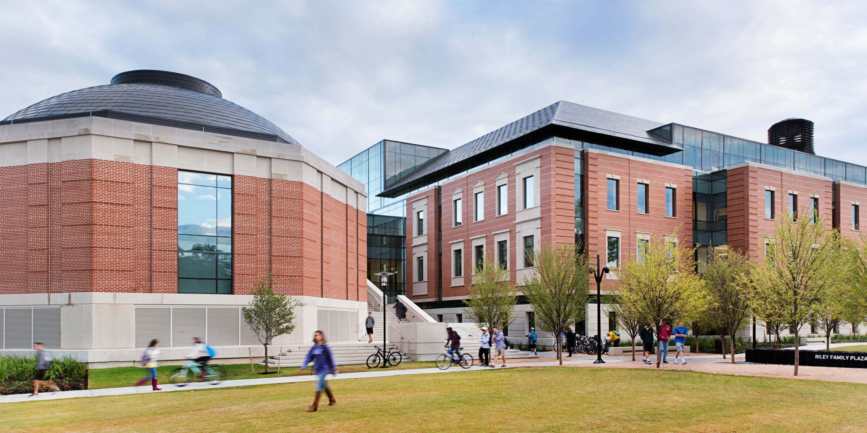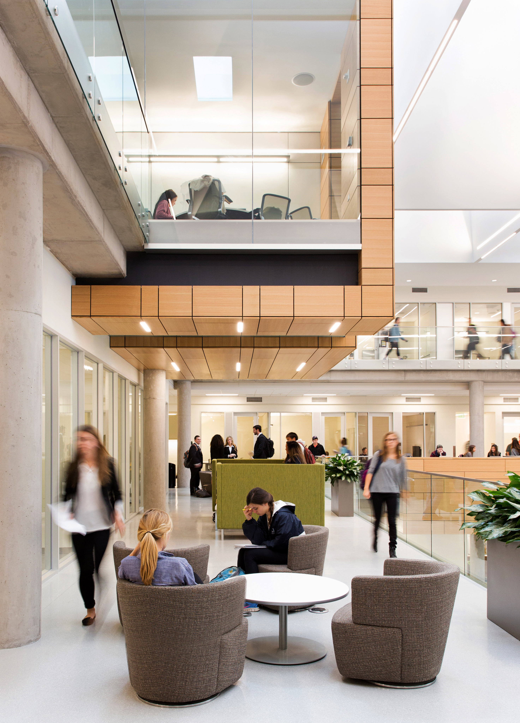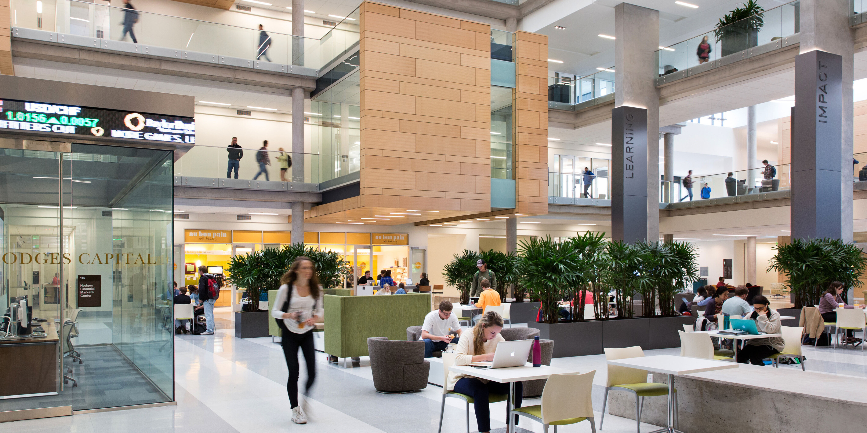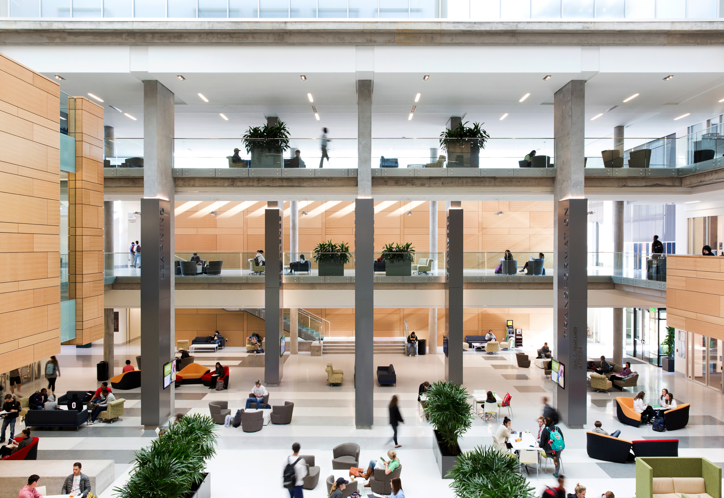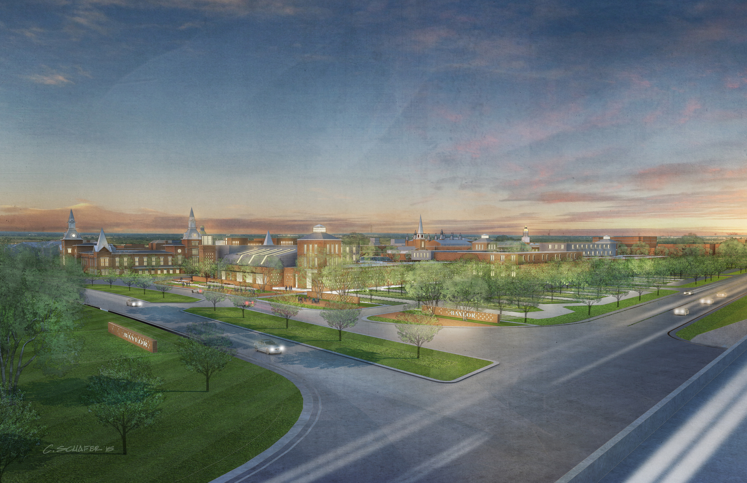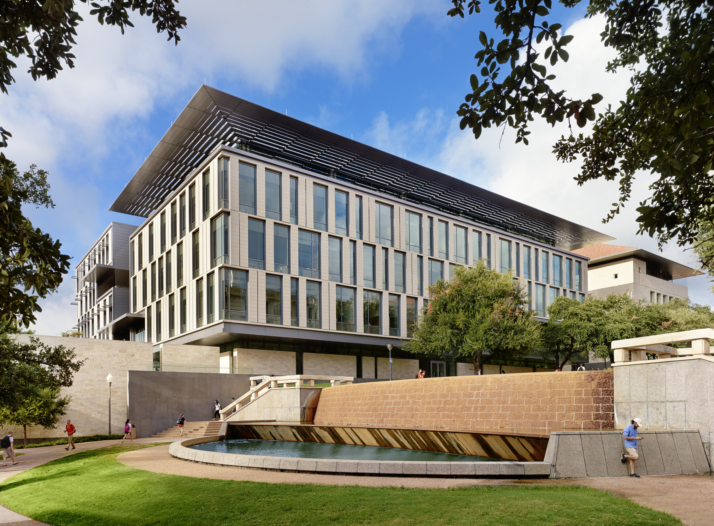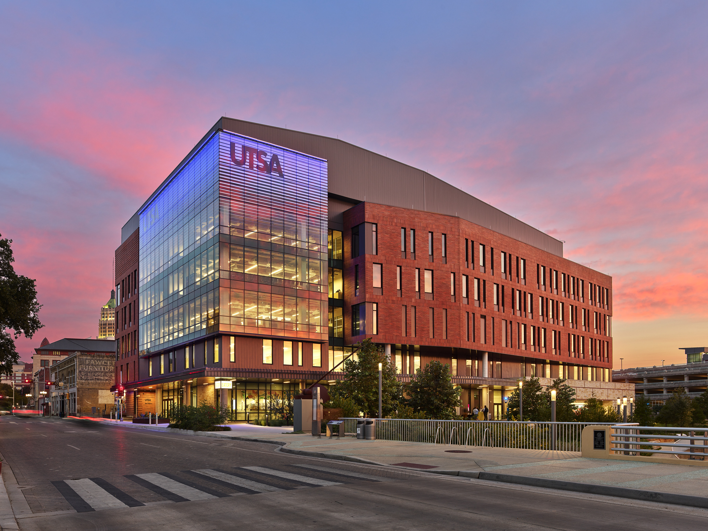Baylor University Paul L. Foster Campus for Business and Innovation
Waco, Texas, USA
Contemporary Fusion — Cultivating future leaders in a modern learning space.
Client
Project Size
Completed in
The Paul L. Foster Campus at Baylor University’s Hankamer School of Business cultivates visionary leaders for the modern world. Traditional historic campus architecture influenced the red brick and stone exterior which blends with contemporary elements such as glass, reflecting the 21st century workplace while honoring Baylor’s rich heritage.
At its core is a light-filled central atrium, a bustling gathering space for the campus. With an emphasis on flexibility and interaction, the layout incorporates open workspaces, conference rooms, and faculty offices surrounding the atrium, encouraging collaboration. Embracing state-of-the-art technology and sustainable design principles, the Foster Campus is a stimulating learning environment conducive to innovative teaching methods and academic exploration.
The building is a vibrant center for intellectual discourse and personal growth, with an inviting ambiance and wealth of educational resources which draw students from all disciplines. The Foster Campus is a testament to Baylor’s enduring commitment to nurturing future leaders and fostering a culture of world-class innovation and excellence.
Awards
2017 Chicago Athenaeum Good Green Design International Award
2017 Architectural Lighting Design Awards – Best Use of Daylighting
2017 AIA San Antonio COTE® Award
2017 AIA San Antonio Design Award
Cutting-edge technology is integrated throughout the building, creating a learning space that supports new ways of teaching, learning, and collaboration. But the project’s greatest success is in its effectiveness at building community—a foundational element of the school’s values and mission—by creating a place that students want to spend time.
47.5%
39%
100%
99.2%
The building is moving business schools in the same direction that we see happening in the business world.
Richard M. Archer, Overland Senior Principal
One of the most rewarding aspects of the project was the strong working relationship between the Business School and the architectural team. The architects involved assured the success of the project by listening intently to what was important to the Business School, asking penetrating questions and providing insight into our priorities. This information was used to generate creative, specific design that brought greater meaning to this project.
Terry S. Maness, Dean of the Hankamer School of Business, Baylor University
Let’s shape future generations together.
