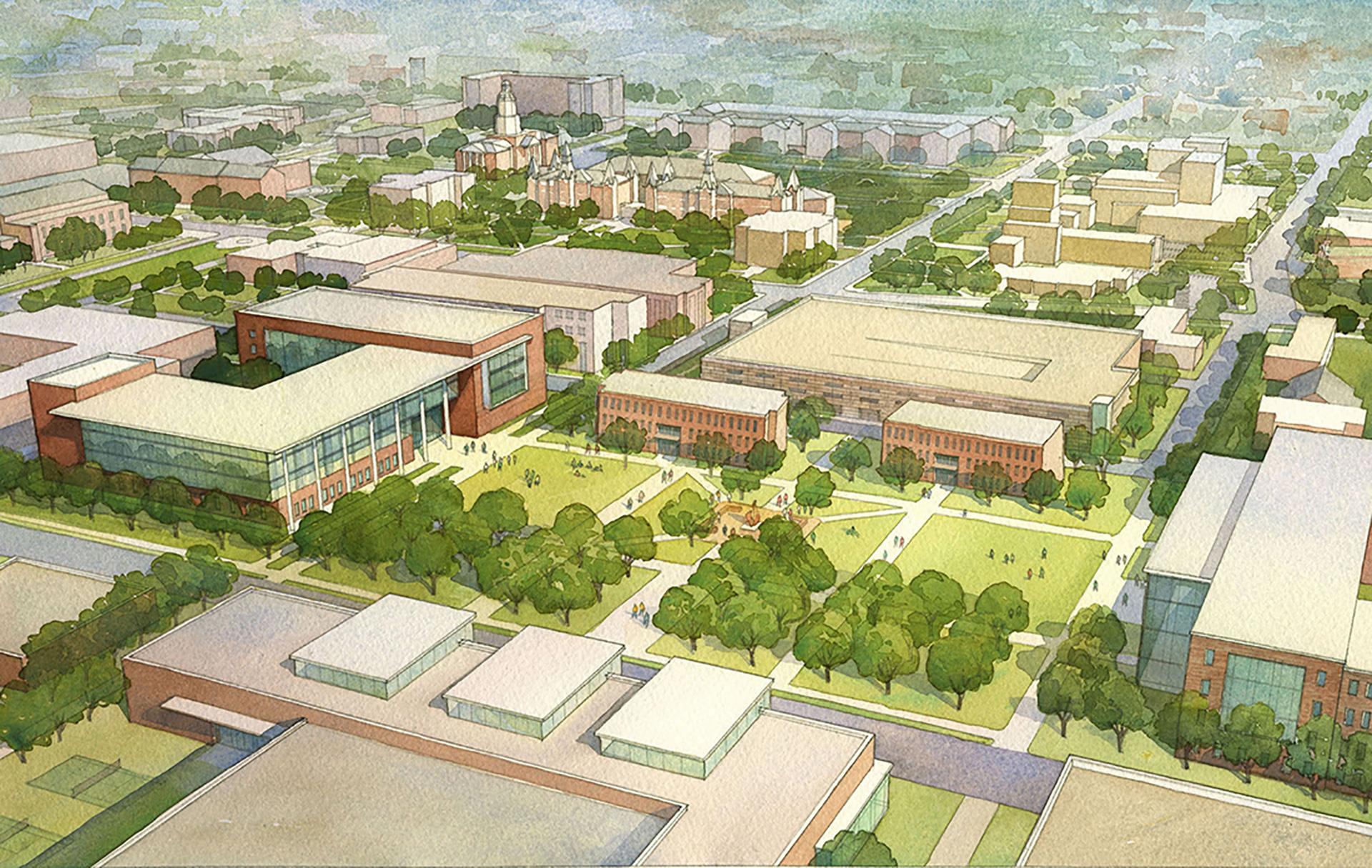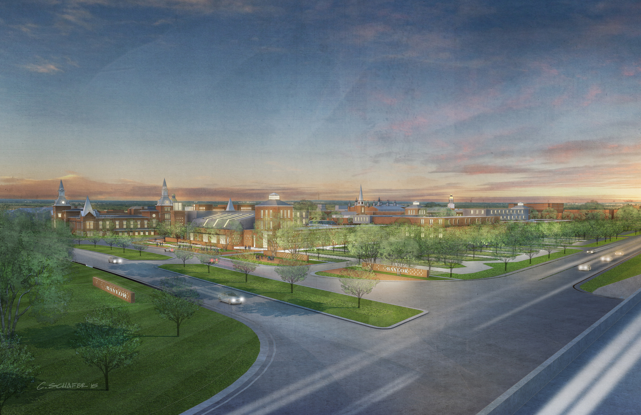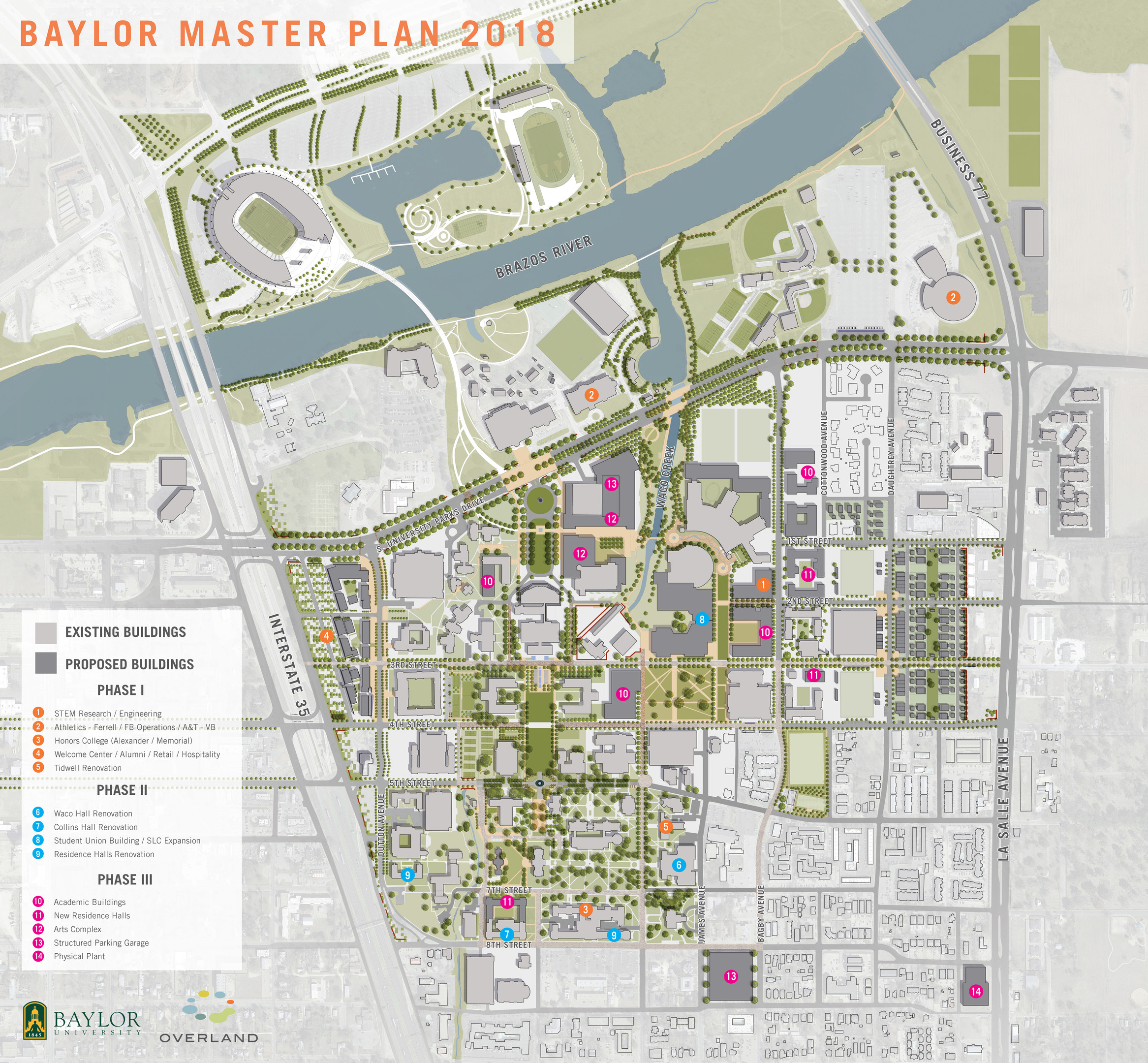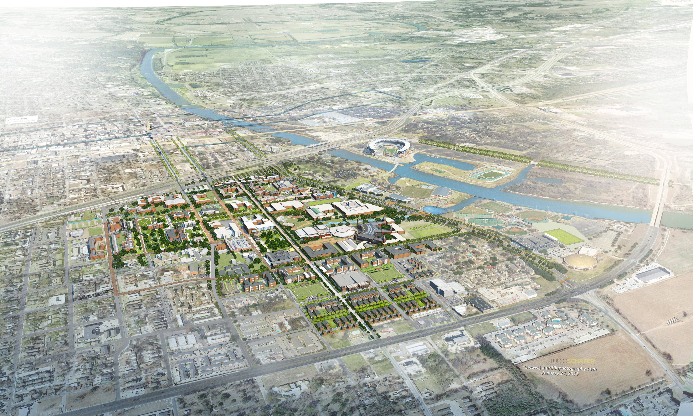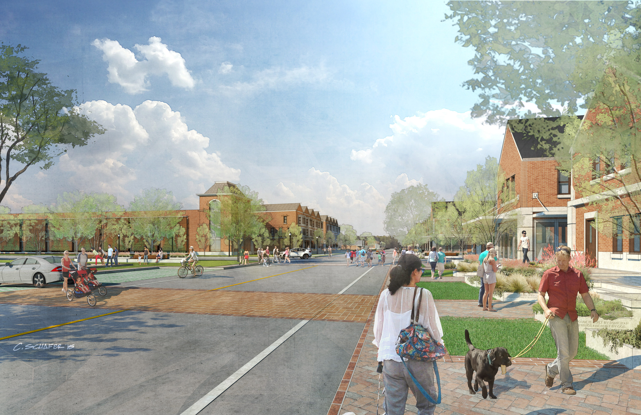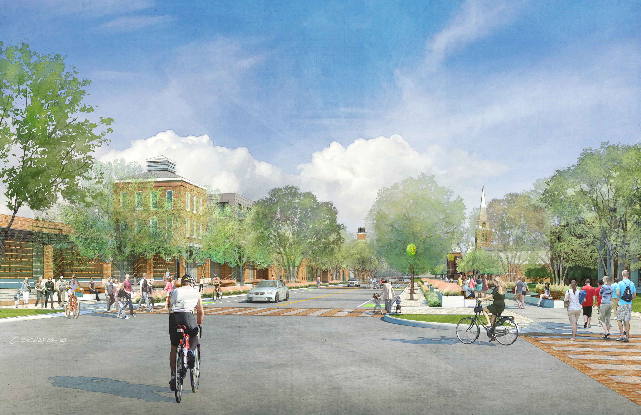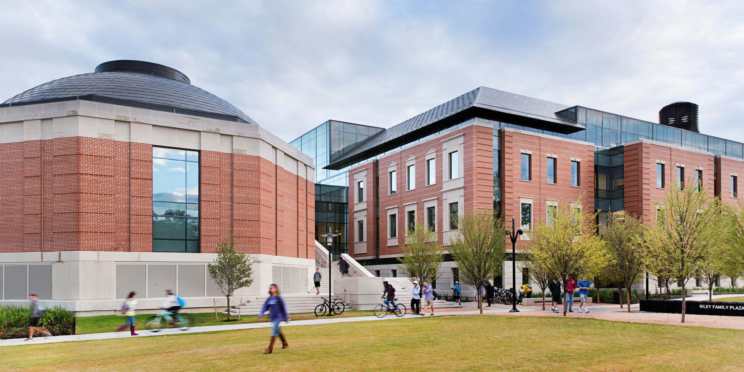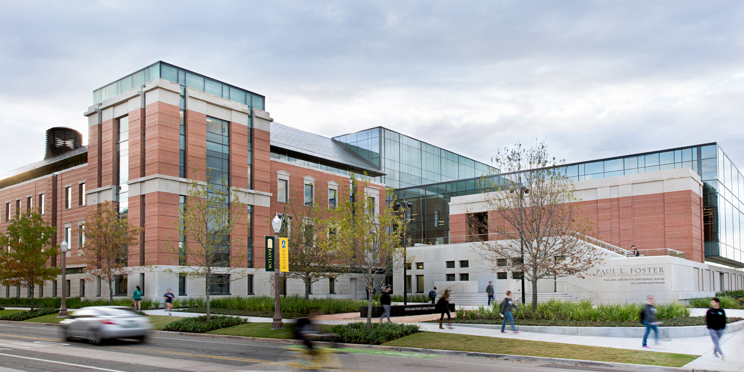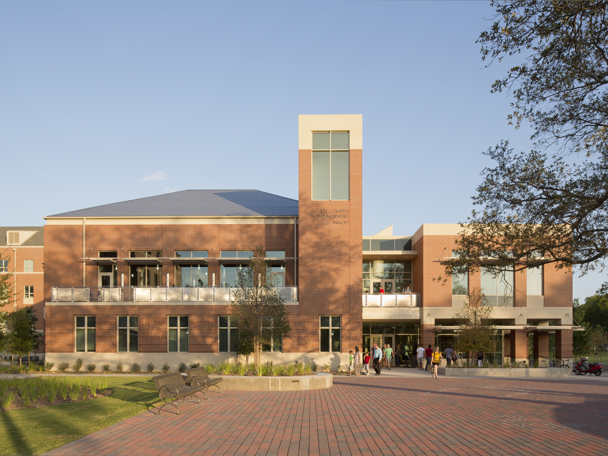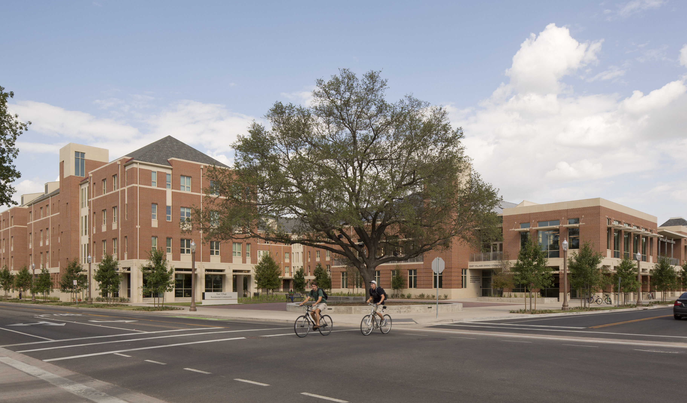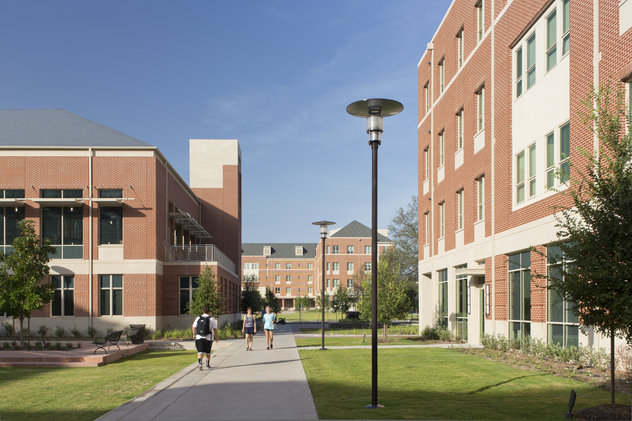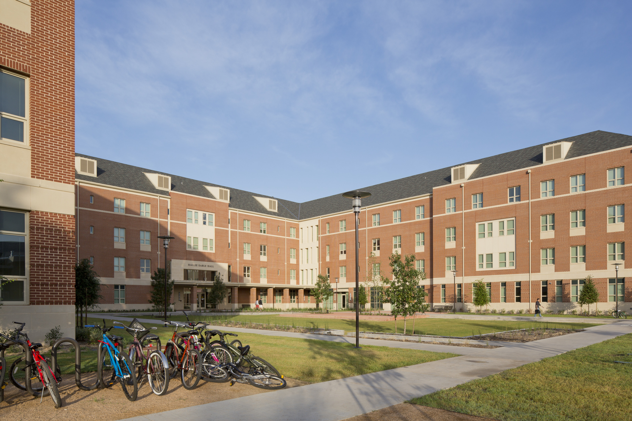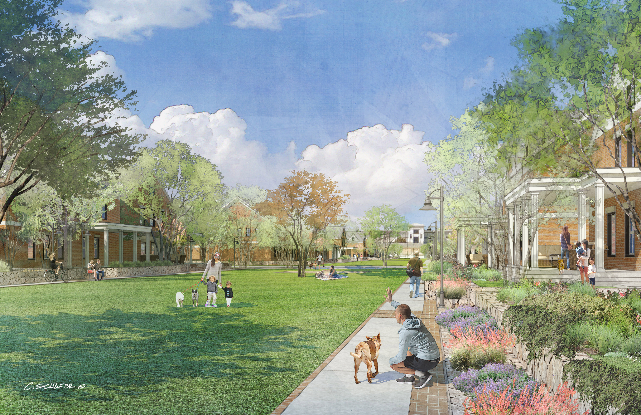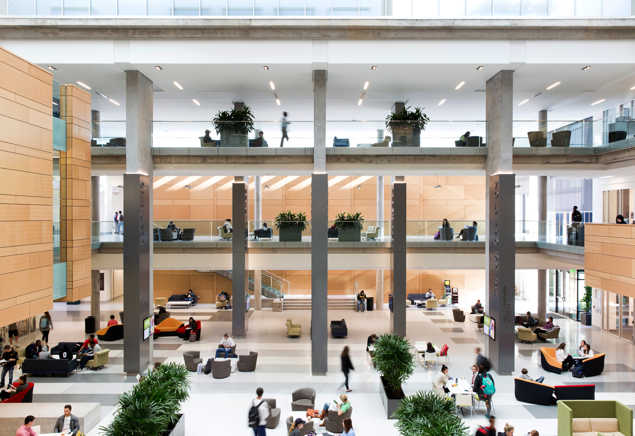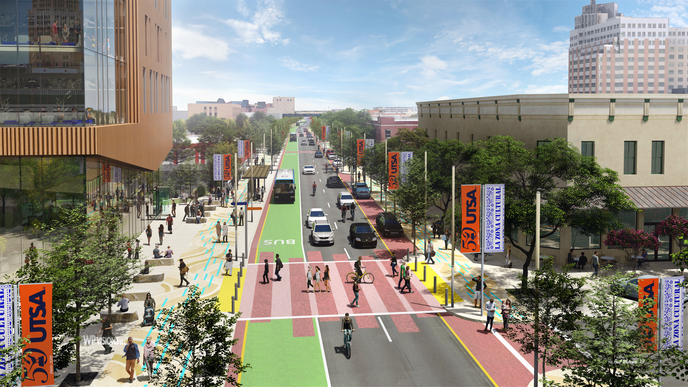Baylor University Master Plan
Waco, Texas, USA
A new master plan to create an environment worthy of Tier One university status by nurturing environment and community.
Client
Size
Completed
Associates
Baylor University, on its quest for Tier One status, recognized the pivotal role of an attractive and compelling campus environment in nurturing academic excellence and community cohesion. Collaborating with Overland, Baylor embarked on a transformative master plan aimed at reinvigorating its historical campus into a vibrant hub of learning, innovation, and community engagement.
At the heart of the project lies the ethos of fostering a sense of belonging and connection. The redesigned campus seamlessly integrates academic, residential, and recreational spaces, creating an inviting environment conducive to collaboration and creativity. Overland approached the design as a network of outdoor spaces, quads, and malls, connecting the new buildings in meaningful and usable ways while the open-plan spaces allow students to connect with each other and faculty to foster innovation and ideas that will propel Baylor into the future.
Moreover, Baylor’s commitment to growth and evolution is reflected in targeted investments in student housing, sciences, and the arts, laying the foundation for future academic achievements. The plan includes The Business School, a Student Union, Fine Arts Complex, a new residential District, Alumni/Welcome center, and an expansion of the science district. Beyond the confines of the campus, the revitalized Baylor community is poised to enrich the cultural fabric of Waco, serving as a catalyst for progress, innovation, and economic development.
Let’s shape future generations together.
