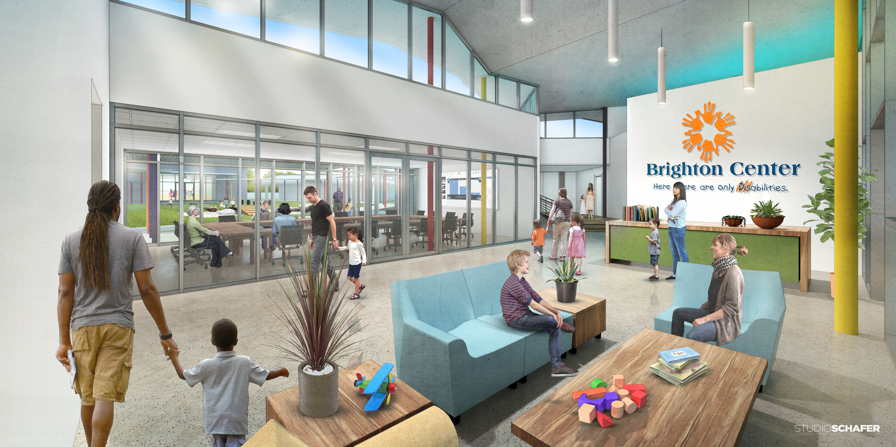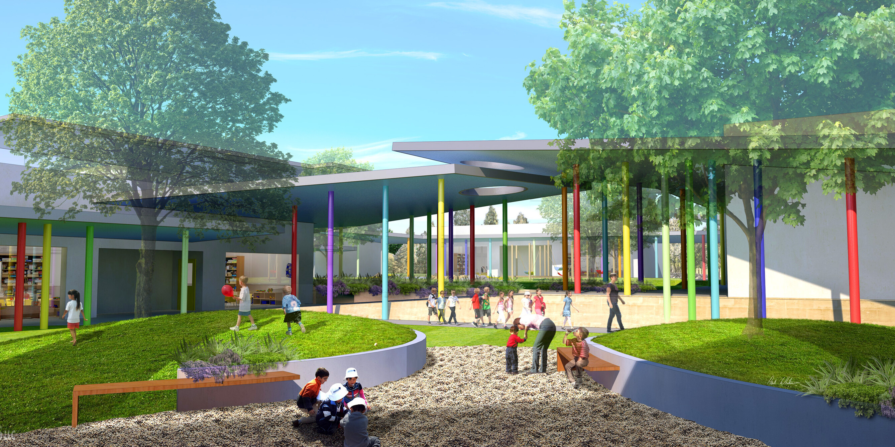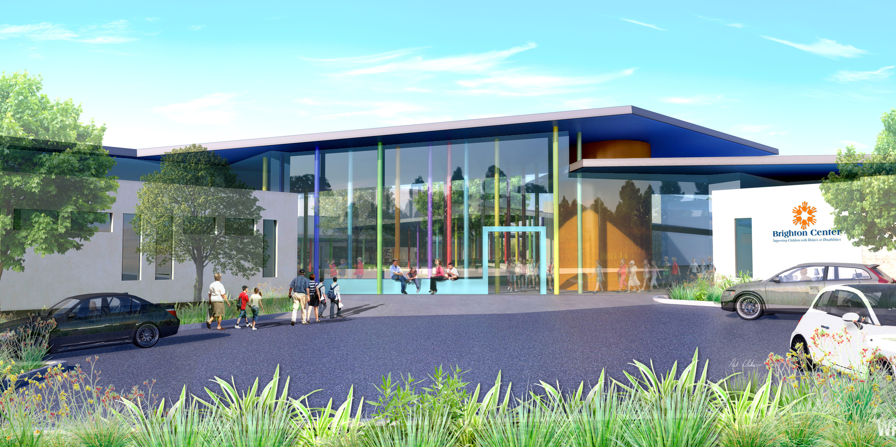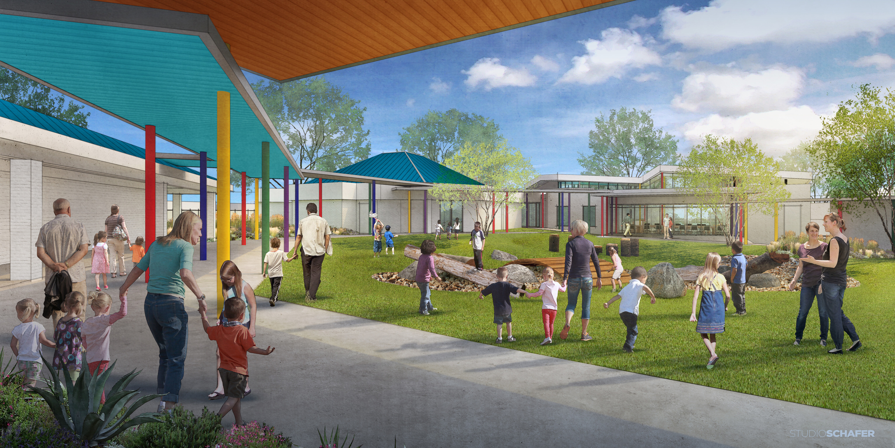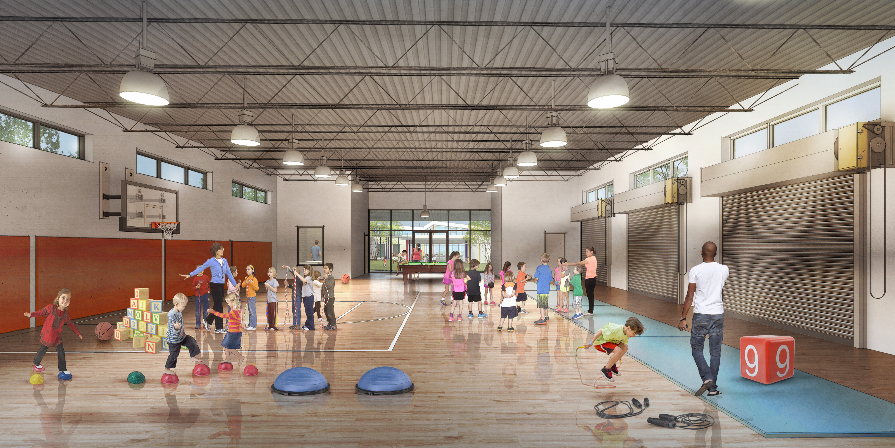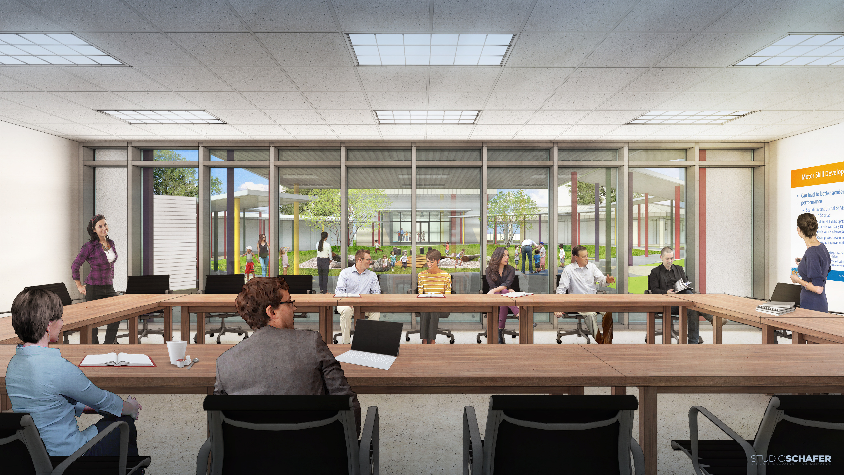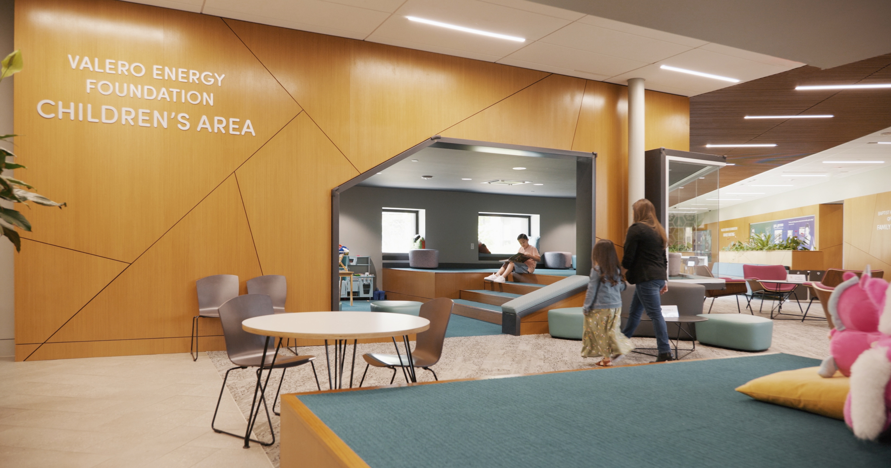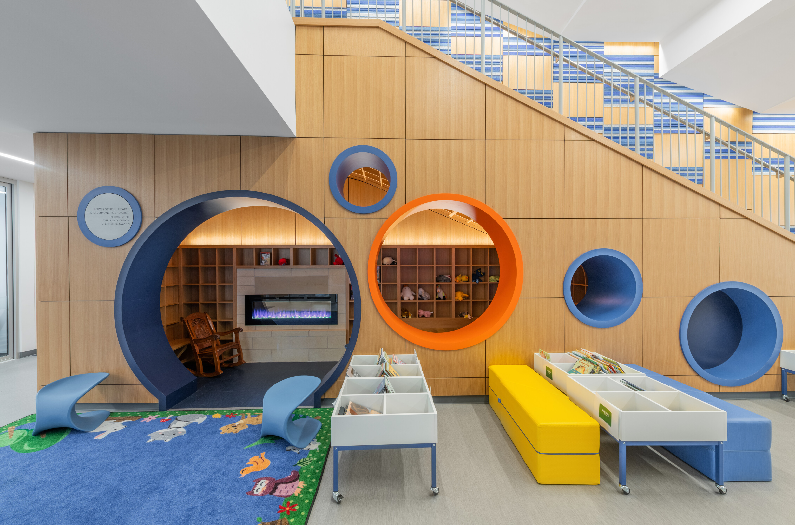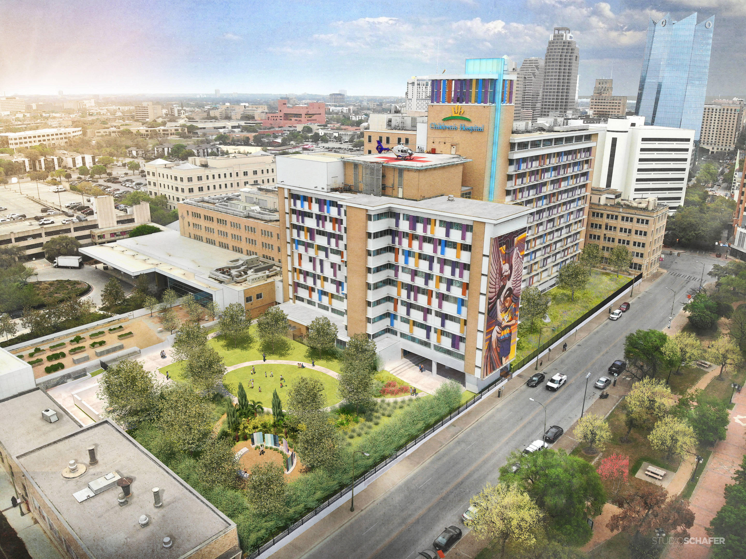Brighton Center – Higgins Campus Renovation
San Antonio, Texas, USA
Empowering All Abilities through Inclusive Education and Holistic Services.
Client
Project Size
The Brighton Center provides developmental and educational services to children of all abilities. With a holistic, family-centered approach, Brighton is an inclusive early childhood education program, with therapy services, counseling, case management and special education services. The Center focuses on three areas, early childhood education, early childhood intervention and special education support services for parents.
The project more than doubles the campus including a new accessible welcome center, offices, classrooms, sensory room, therapy rooms, computer lab, art room, parent resource center, food service, meeting space and multi-purpose gymnasium. These program spaces encircle an adaptive, inclusive natural playground. The image of the building reflects Brighton’s playful, optimistic spirit, with variegated roofs, multi-color columns and light-filled environments.
It communicates fun, playfulness, engagement, activity and inclusion, and solves the problem of how the current building addresses the street and the drop-off and pick-up requirements for all students. The new Center expands Brighton’s ability to carry out its mission to empower children of all abilities. It reaches outward as a strong presence to the community and inward as a catalyst for community within the school.
Let’s shape future generations together.
