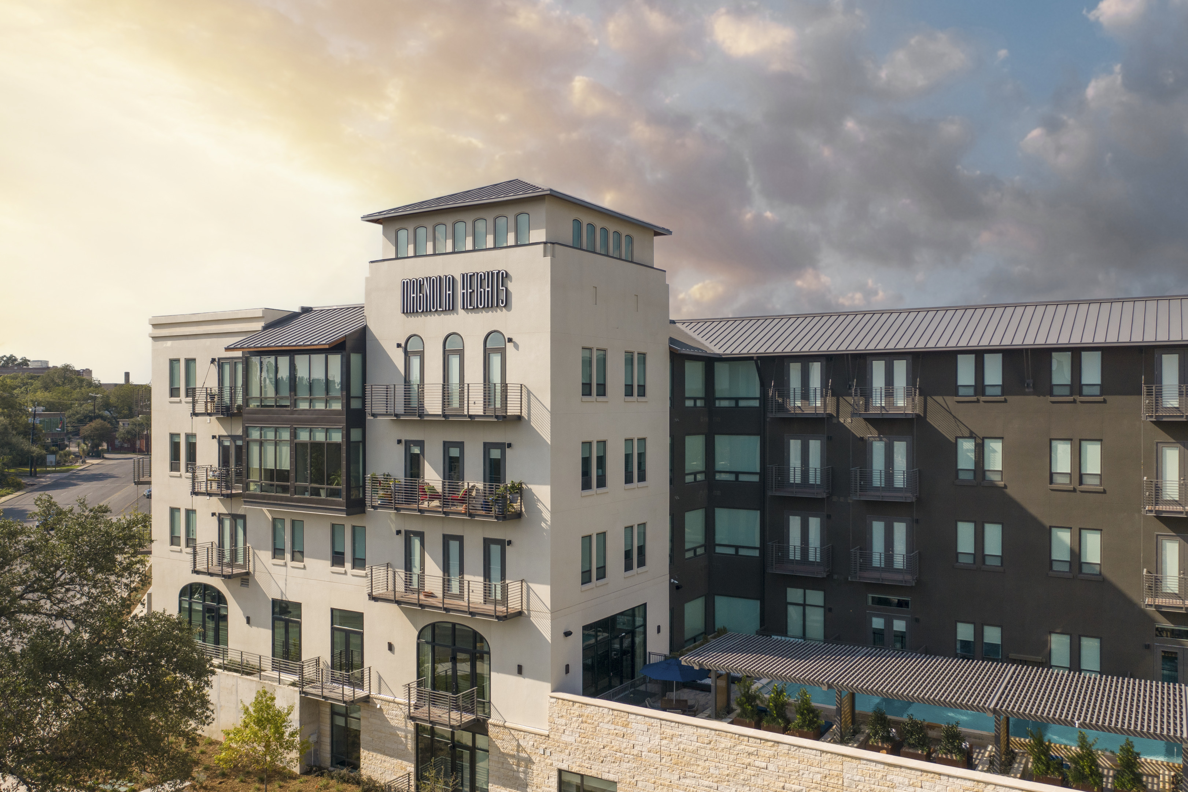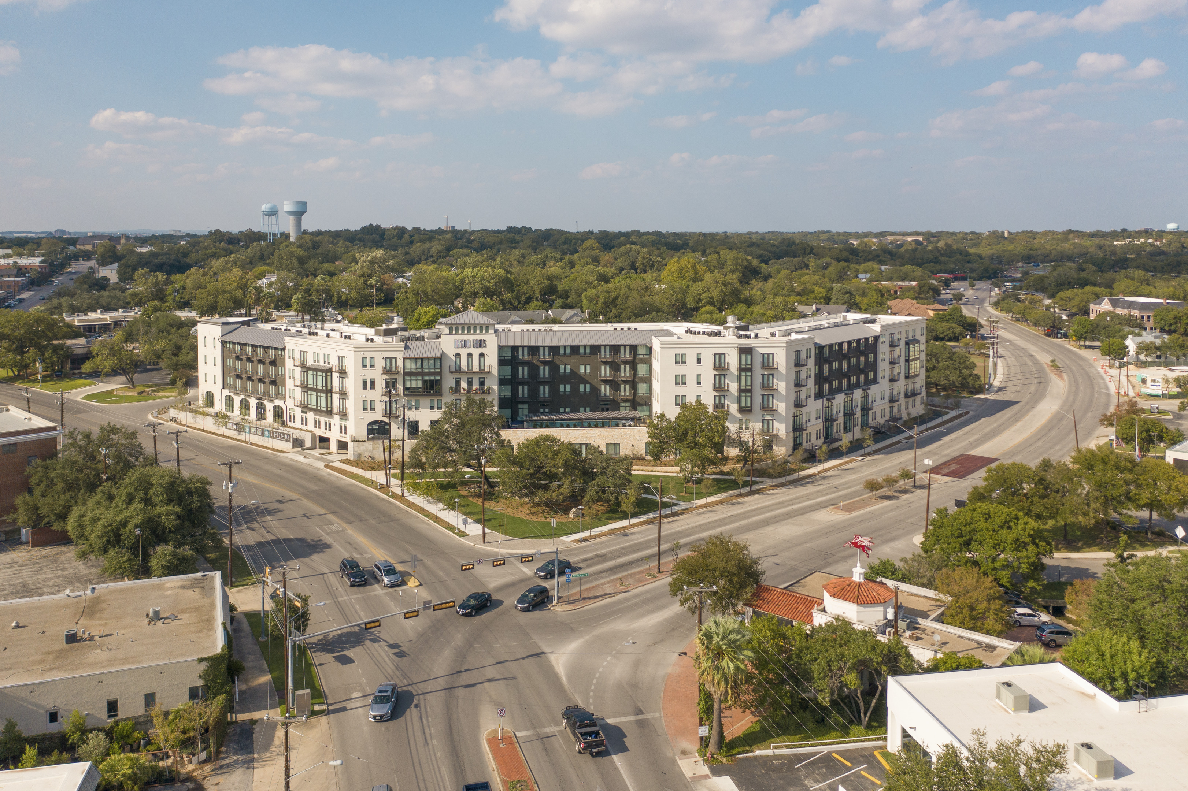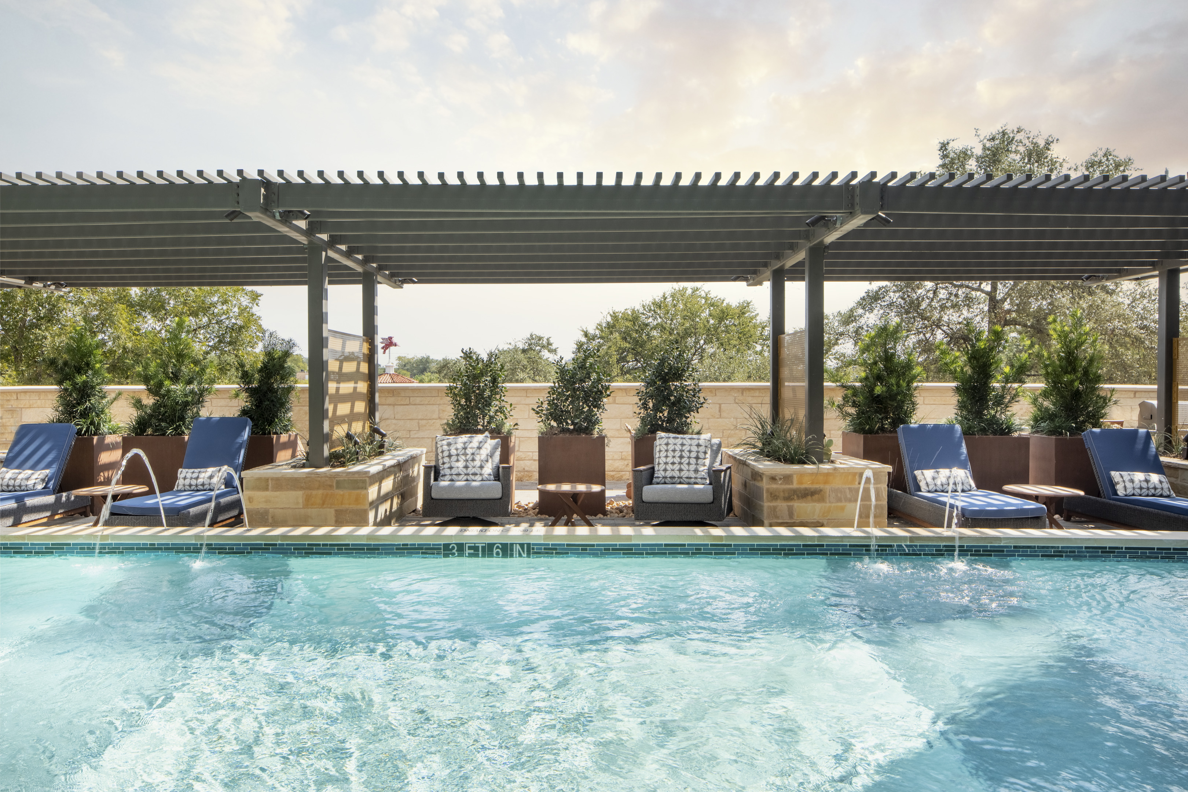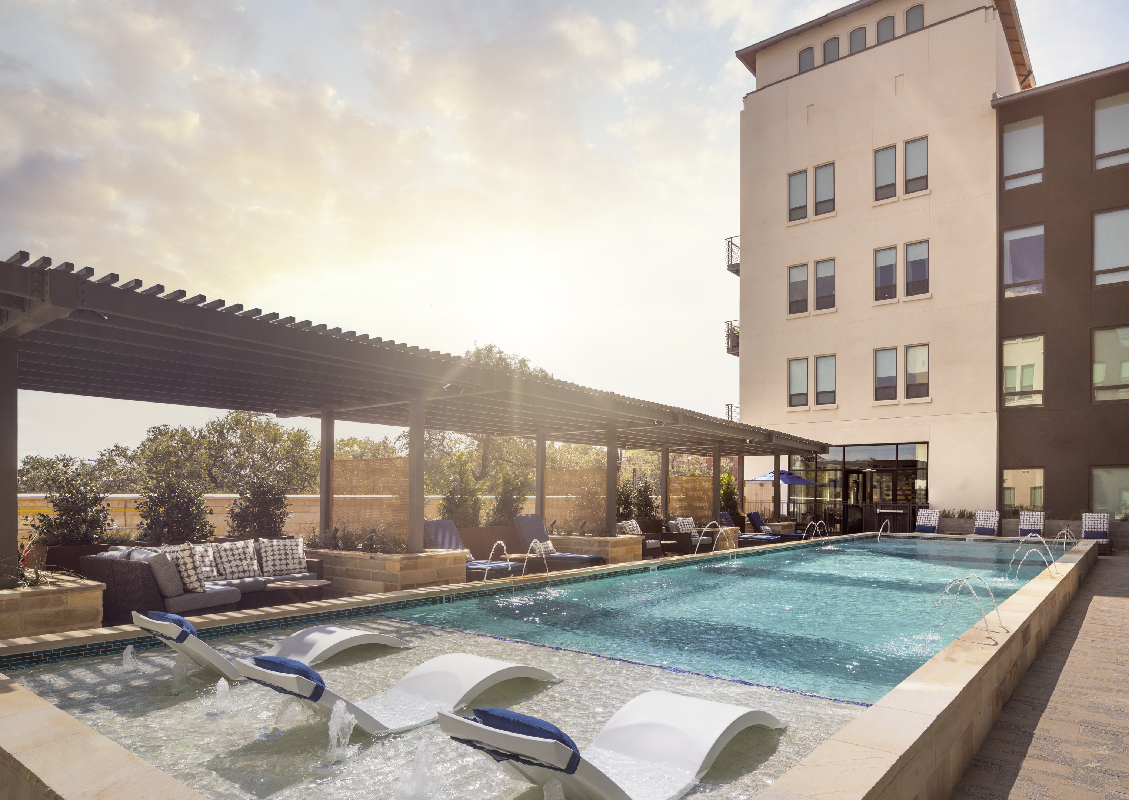Magnolia Heights Mixed-Use Development
San Antonio, Texas, USA
Upscale mixed-use development offering luxury experience on a unique location while prioritizing green building strategies.
Size
Completed in
Associates
Magnolia Heights is an upscale mixed-use boutique apartment and retail complex situated on a 1.46-acre triangular lot at the cross-section of Broadway Street and Austin Highway in the heart of Alamo Heights within walking distance of local dining, shopping, arts and cultural attractions.
The design responds to the unique shape and natural features of the site, prioritizing sustainability and green building strategies including solutions that improve energy efficiency, air quality and water conservation, and using healthy building materials while allowing for expansive views of downtown San Antonio.
The Spanish-California style property features soaring ceilings and bay windows offering a luxurious experience for the 150 residential units. The ground floor balances residential amenity spaces including a club room, fitness center and pool courtyard as well as two ground-floor retail tenants: fitness studio Pure Barre and Austin-based Westlake Dermatology. The building also features Valet parking and a subgrade parking garage.
Creating places that can’t be built by anyone else
…for anyone else.



