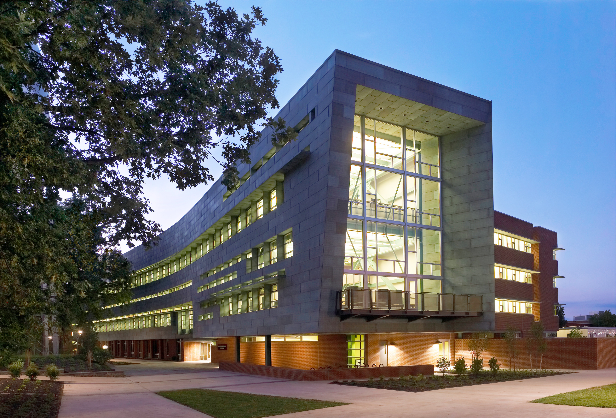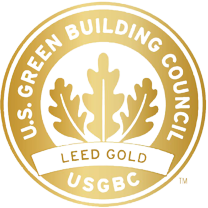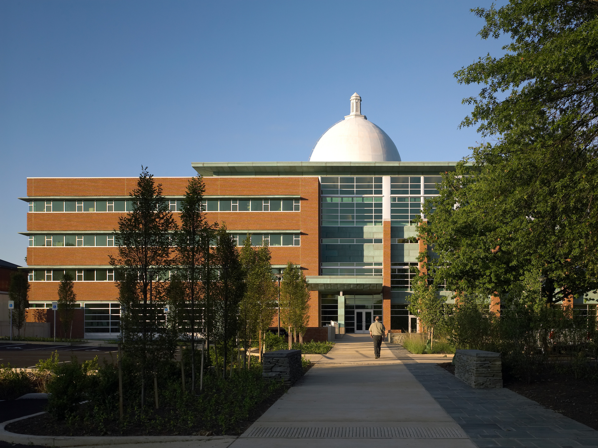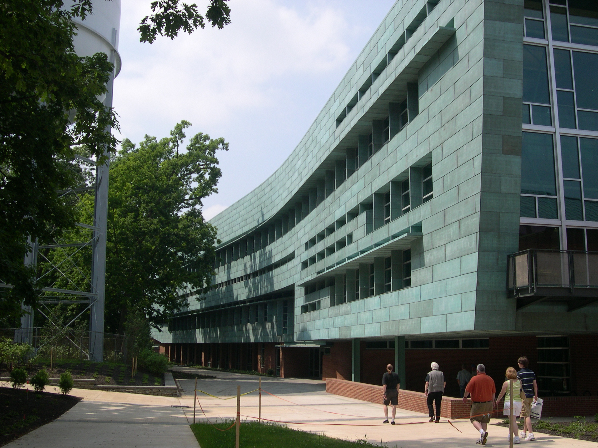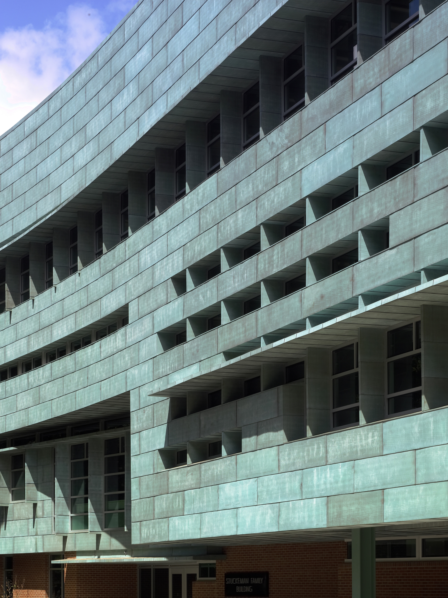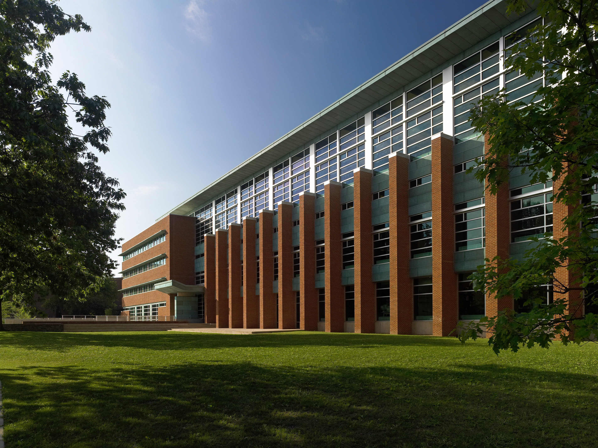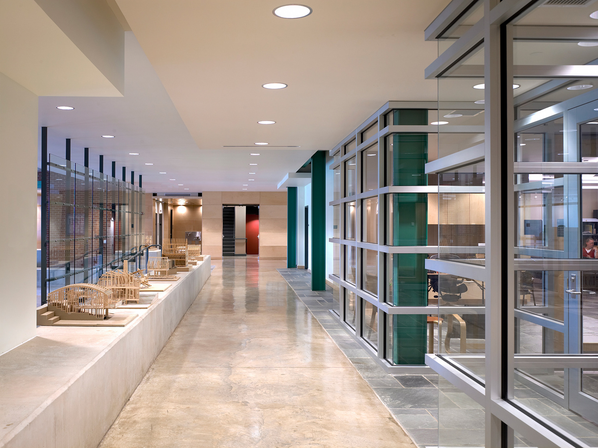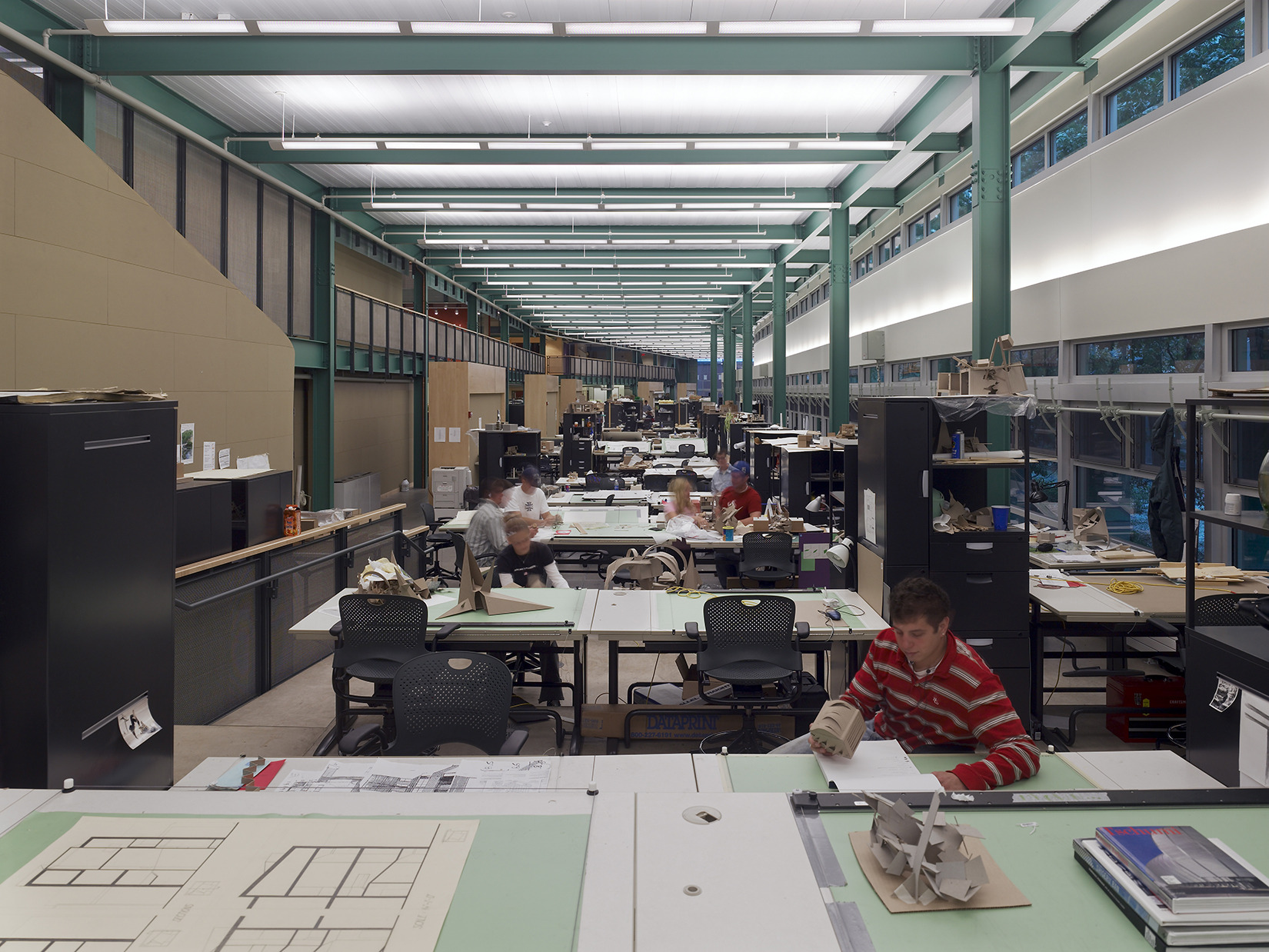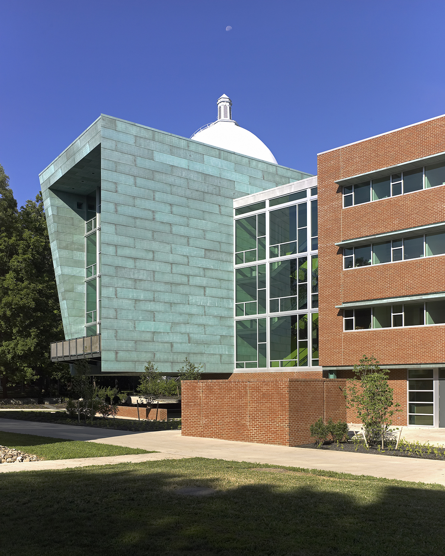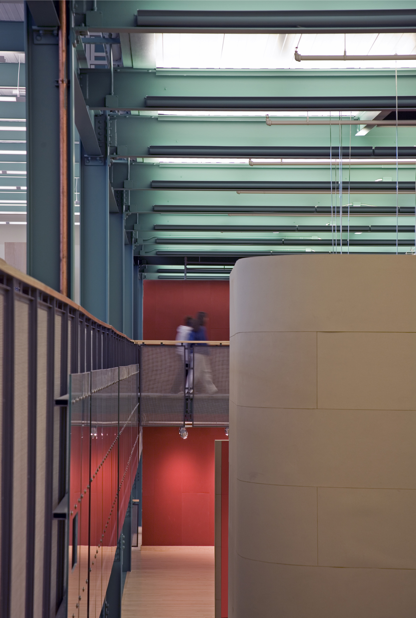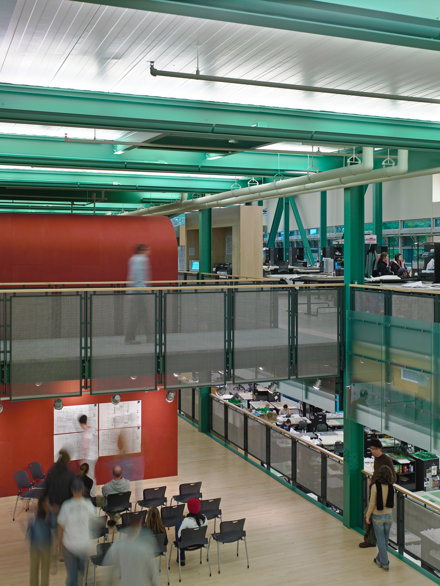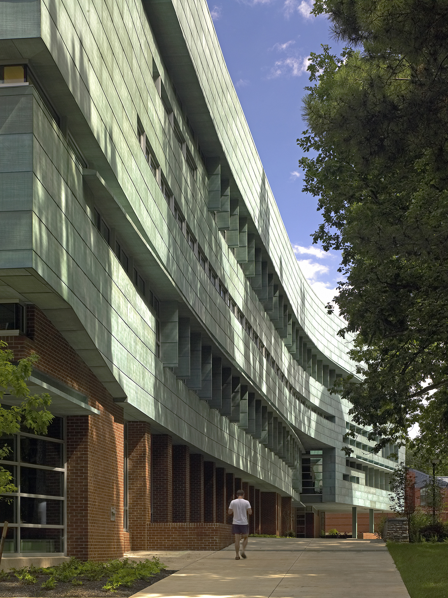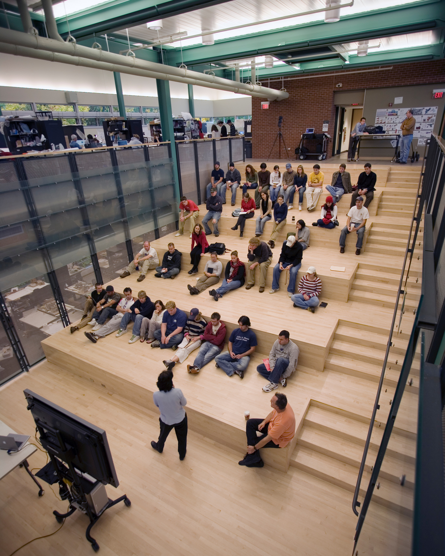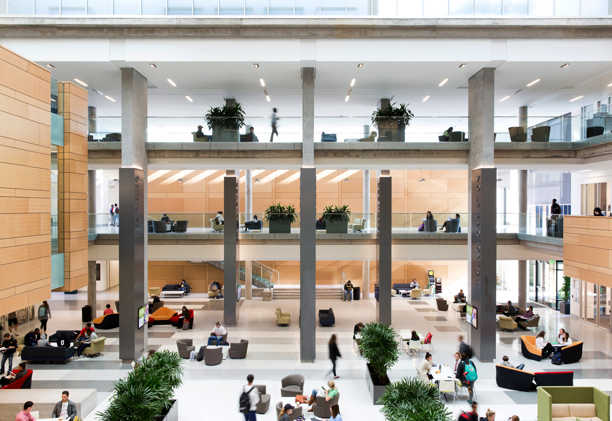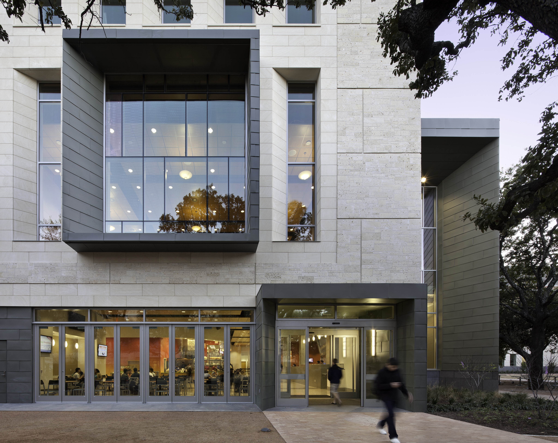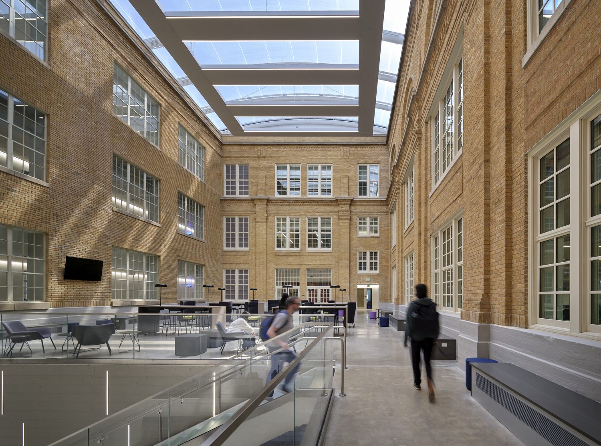Penn State School of Architecture and Landscape Architecture | Stuckeman School
University Park, Pennsylvania, USA
Conceived as a teaching tool for design collaboration and sustainability, the building breaks down the barriers of educational silos to encourage innovation.
Architectural Digest’s list of The World’s Best Copper Buildings.
Client
Project Size
Completed
Associates
A model of innovation and collaboration, this project serves as a dynamic teaching tool, inspiring creativity and fostering a deep appreciation for architecture and landscape architecture. Two previously isolated departments are brought together to create a flexible, interconnected space that promotes collaboration and shared learning experiences.
Situated in a unique campus setting, its design showcases student work and engages with the wider community. Through strategic placement of major jury spaces and student displays, the building creates a gallery-like experience, drawing passers-by into the creative process. Sustainability is at the forefront of this design, integrating numerous sustainable strategies that not only reduce energy consumption but also serve as a model for future campus development.
With its inviting spaces and state-of-the-art facilities, the SALA has become a magnet for top talent among students and faculty alike. Since its completion, both the architecture and landscape architecture schools’ rankings have soared, solidifying the school’s position as a leader in design education. As the university’s first sustainable building, it not only sets a new standard for sustainable development but also embodies Overland’s vision for the future of design education.
The design of the building is really about sectional connections. There are places where you can stand and get a feeling of all the floors simultaneously.
Robert L. Shemwell, Overland Senior Principal
46%
Awards
2010 Texas Society of Architects Design Award
2010 AIA San Antonio Design Award
2008 AIA / CAE Educational Facility Award
2008 AASA / AIA / CEFPI Shirley Cooper and Walter Taylor Award
2008 Cooper Development Association North American Copper in Architecture Award
2007 Chicago Athenaeum American Architecture Award
2007 Texas Society of Architects Design Award
2006 AIA San Antonio Design Honor Award
2006 AIA Pittsburgh Design Honor Award
2006 AIA Pittsburgh Green Design Citation
2005 Environmental Design + Construction Magazine Sustainability Award – Honorable Mention
2003 ASLA Pittsburgh President’s Award for Design
It is a beautiful building. It has beautiful workspaces, the students love it, and it’s built around an integrated vision of design education. We shared a sensibility about the importance of a great workspace to stimulate creativity and encourage expression.
Amy Glasmeier, Former Professor at Penn State University
Let’s shape future generations together.
