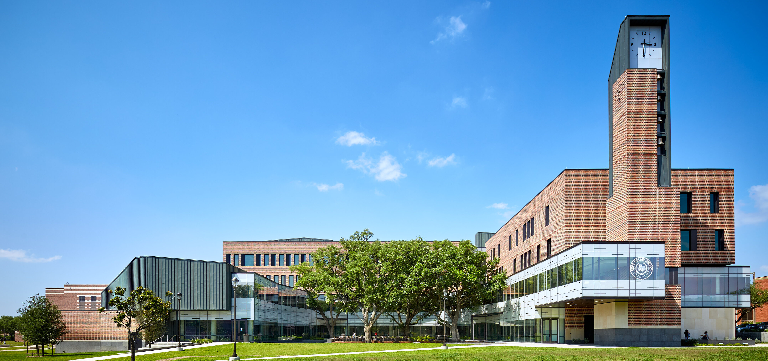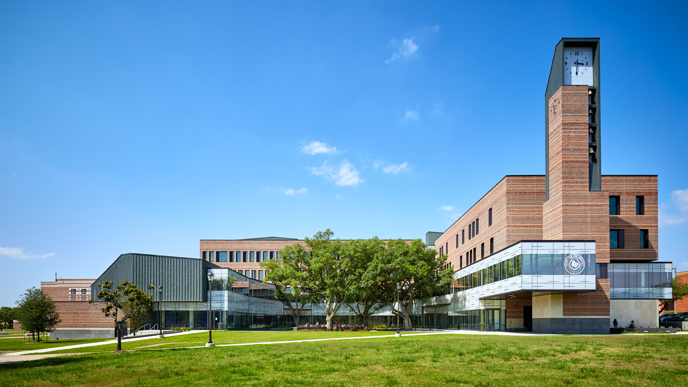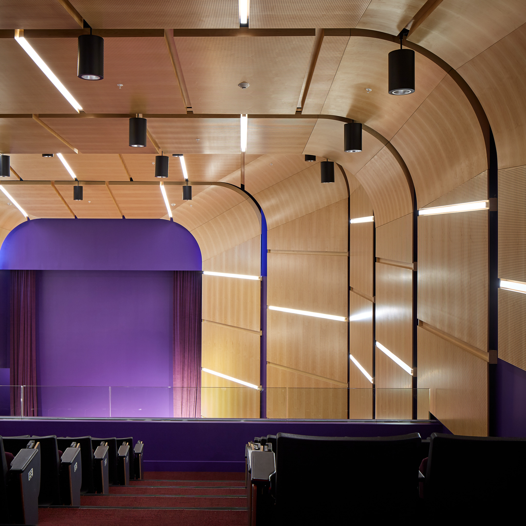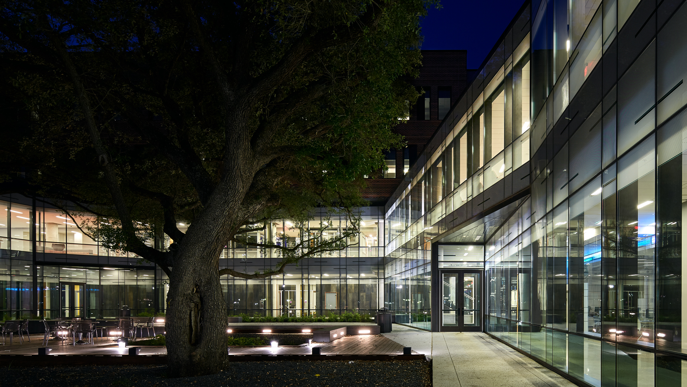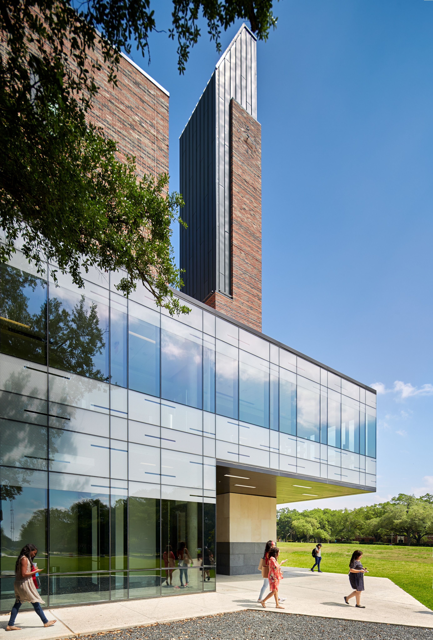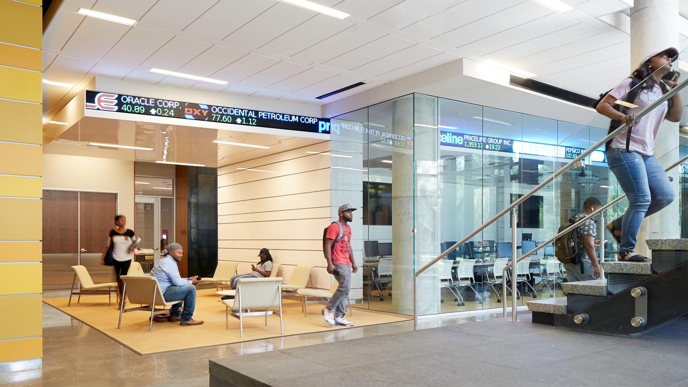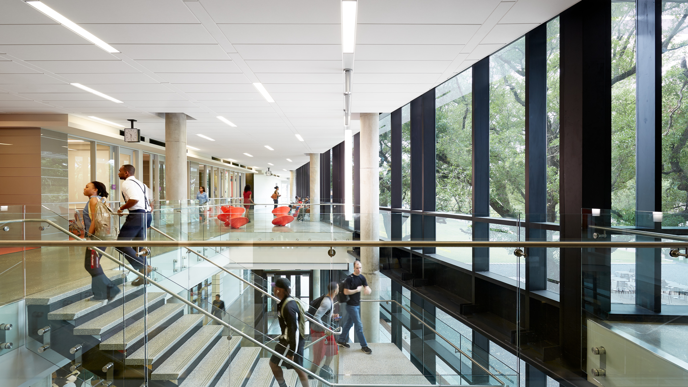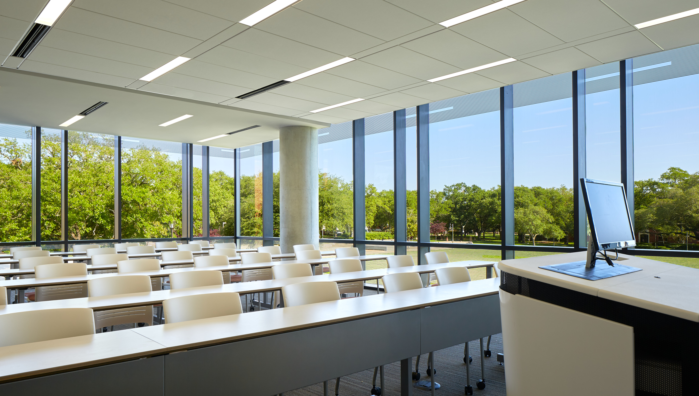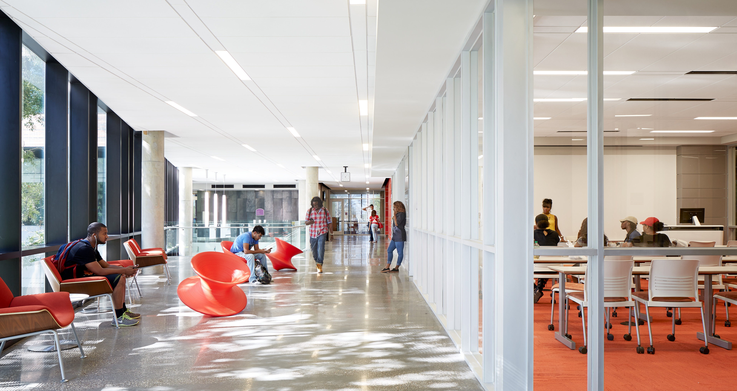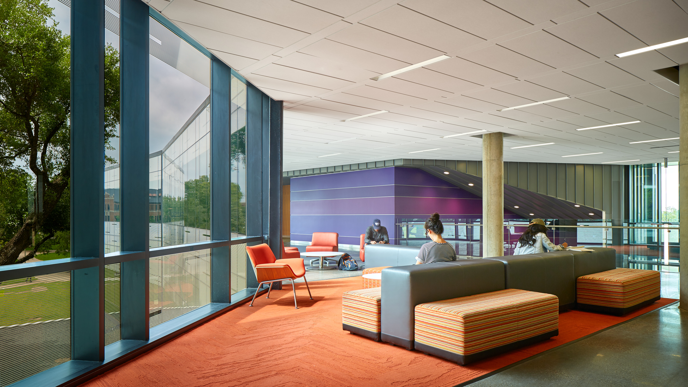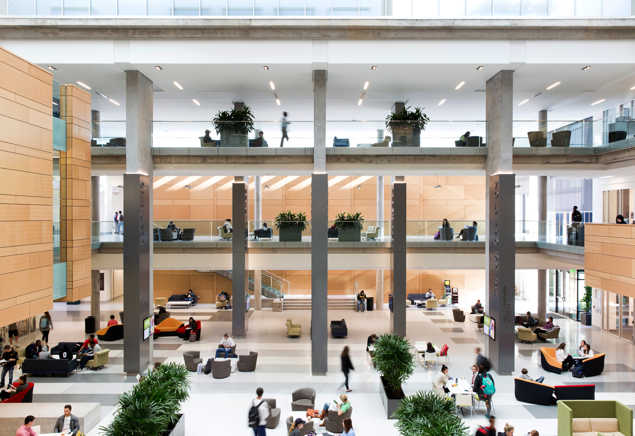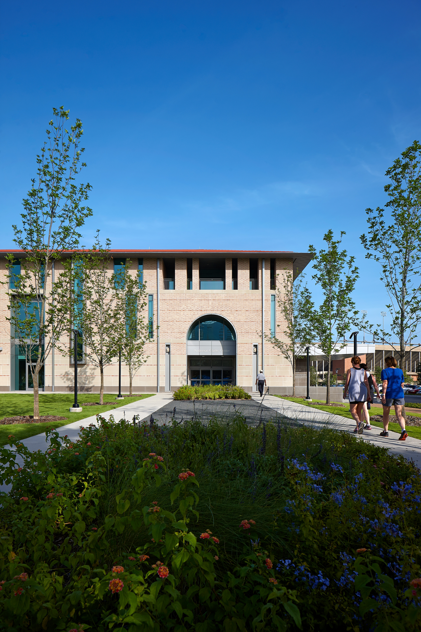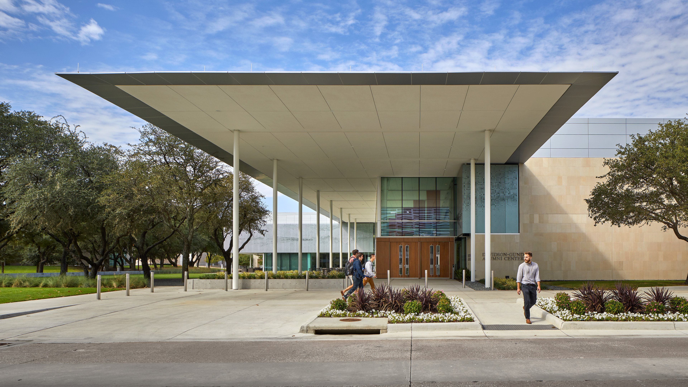Prairie View A&M Agriculture & Business Multipurpose Building
Prairie View, Texas, USA
Revolutionizing student life – A place that elevates collaboration and campus social connections.
Client
Size
Completed in
Prairie View A&M’s vision for their new Agriculture and Business department building transcends mere classrooms. Overland’s design transformed the campus landscape, creating a dynamic hub for student life and collaboration. Recognizing the need for a central social space, the building’s concept prioritizes interaction and connectivity.
Amidst the sprawling campus, the building’s transparent ground floor encircles towering oak trees, hosting a vibrant natural courtyard where students converge. Porches and lounges extend towards The Hill, ensuring seamless integration with existing campus culture. Economical design also allowed Overland to add an auditorium overlooking The Hill, an unexpected amenity for the client.
Symbolism intertwines with functionality, as a towering time and moon phase display pays homage to the roles of time in business and agriculture. Inside, classrooms embrace Socratic dialogue, encouraging post-class discussions in shared common areas. Distinct wings, marked by color accents, house the College of Business and College of Agriculture, while the building’s brick and glass exterior bridges modernity and tradition. As the heartbeat of campus life, Prairie View A&M’s Agriculture and Business Multipurpose Building embodies the spirit of connection and progress.
Awards
2016 The Brick Industry Association Brick in Architecture Awards: Higher Education – Best in Class
2016 Texas Masonry Council Golden Trowel Award
2016 Associated Masonry Contractors of Houston
This building represents much more than academics to the university. Indeed, it will further reinforce our mission of teaching, research and service. This project will offer cross-curriculum opportunities in new and exciting ways, both inside and outside the classroom.
George C. Wright, President of Prairie View A&M University
A world-class Multipurpose building
In order to unlock the embedded potential of this project, it was crucial that we successfully execute three major design objectives during the planning process – specifically, to provide room for growth without making the building seem ‘empty;’ to clearly express the unique identities of both colleges, while simultaneously creating an ‘owned by all’ atmosphere; and to actively connect the building with campus life outside the classroom.
James Lancaster, OVERLAND Partners Principal & Project Manager
Let’s shape future generations together.
