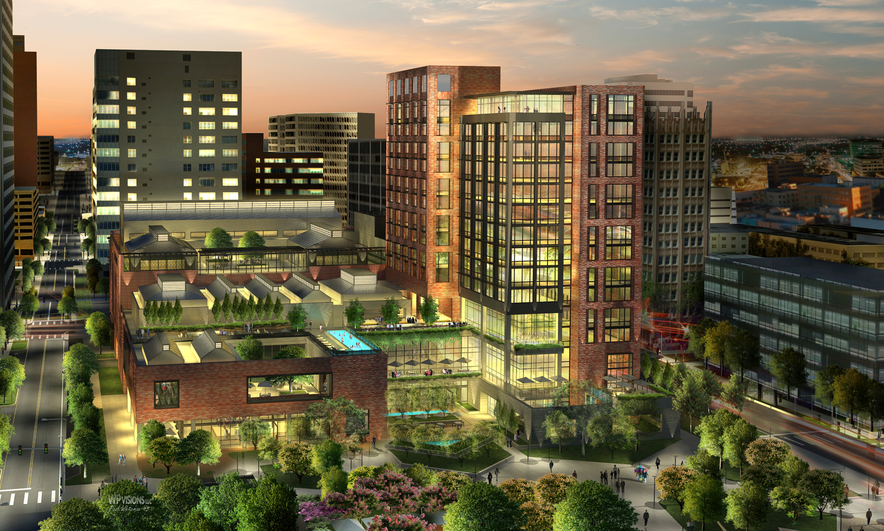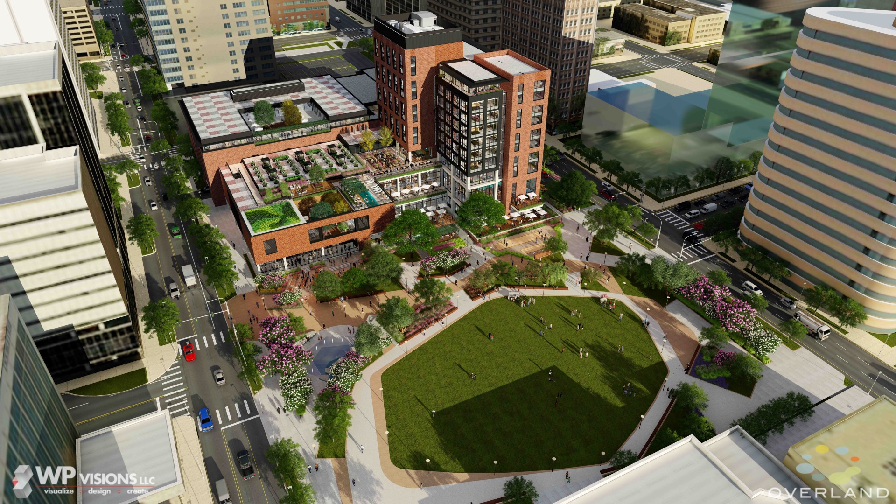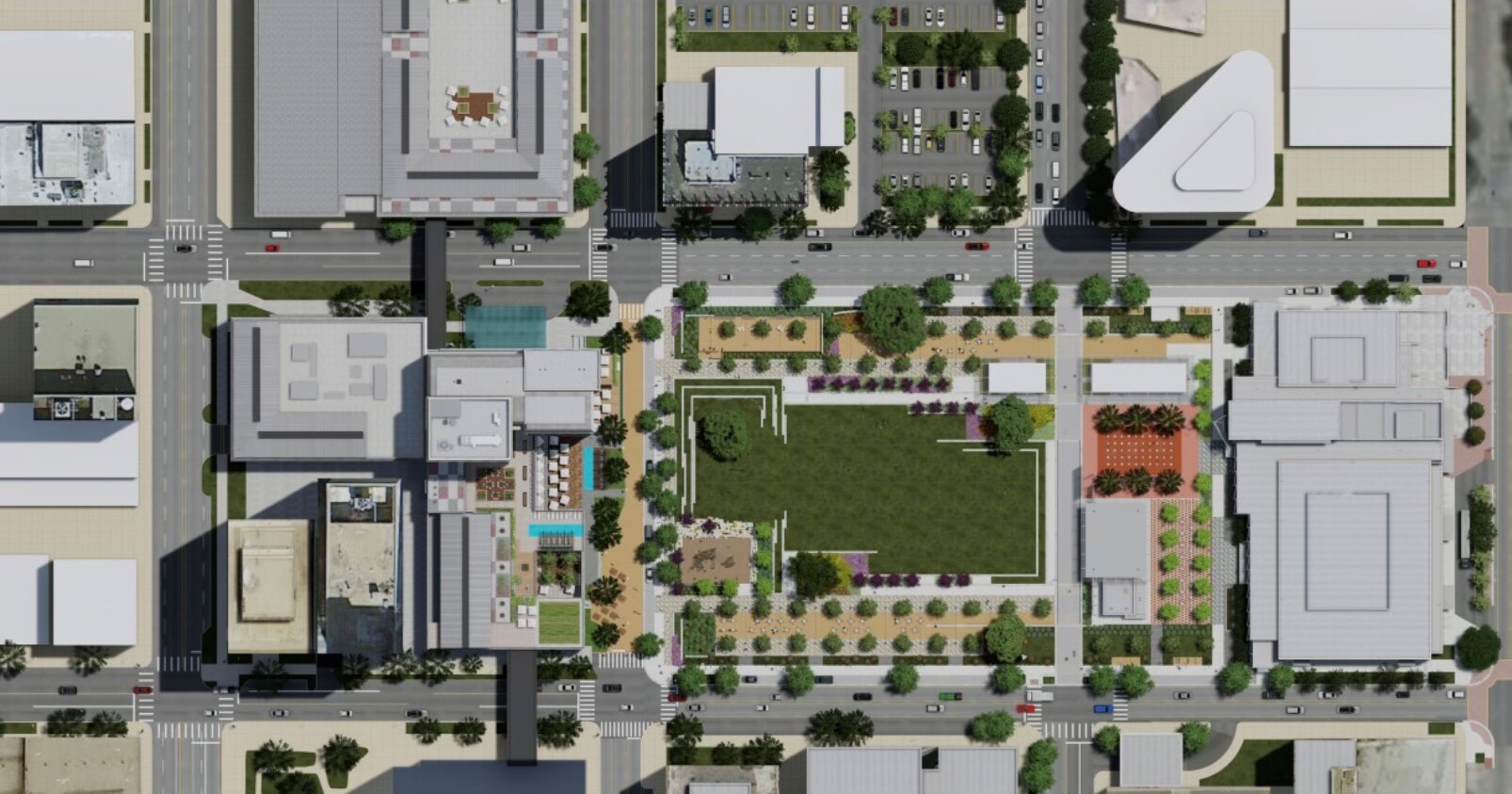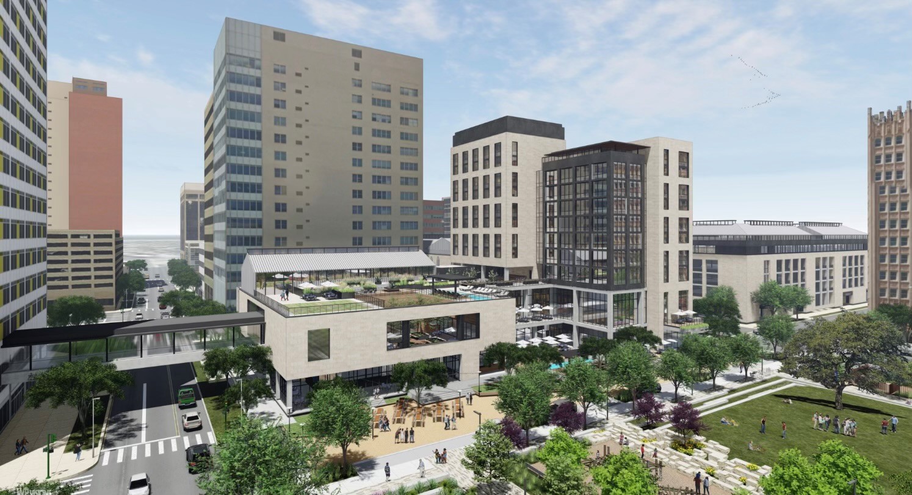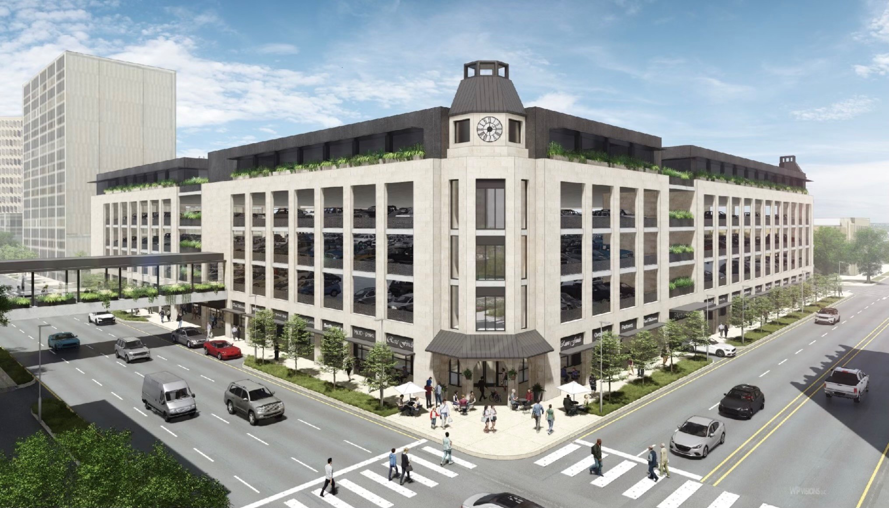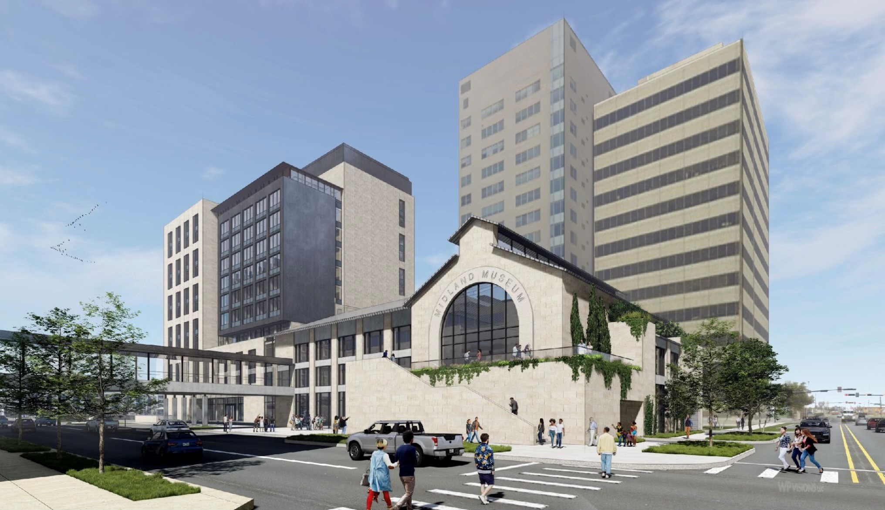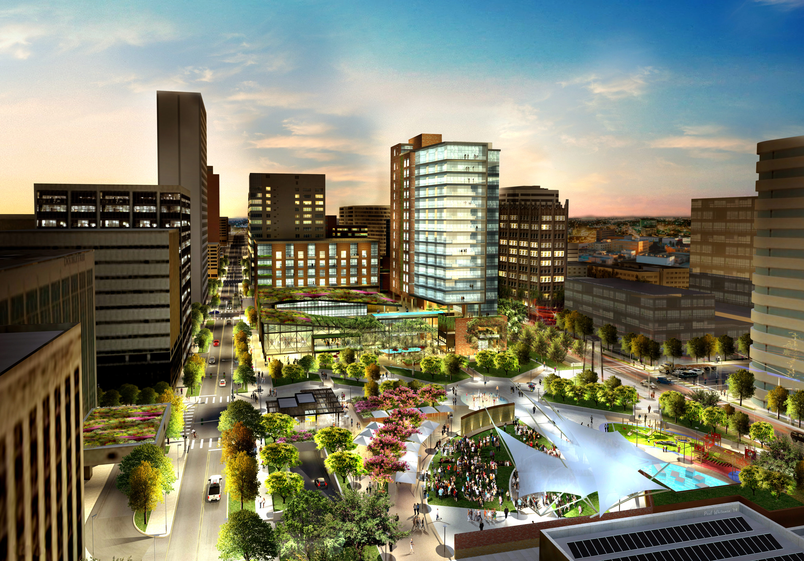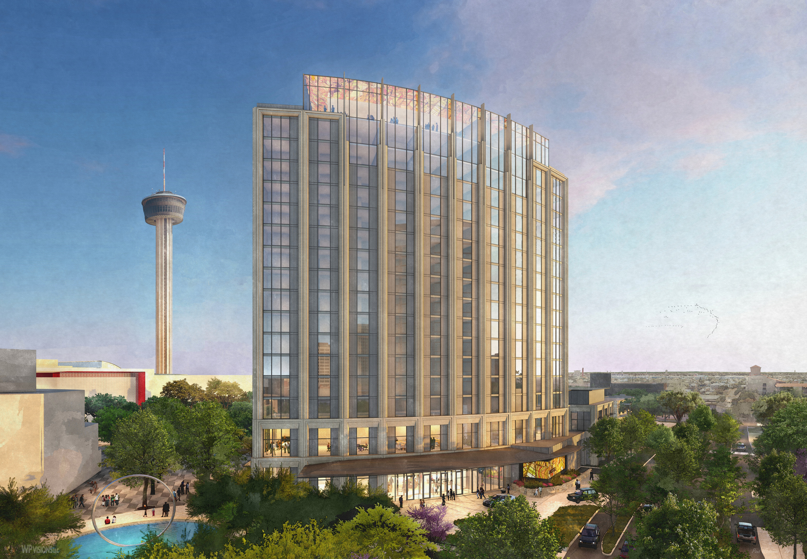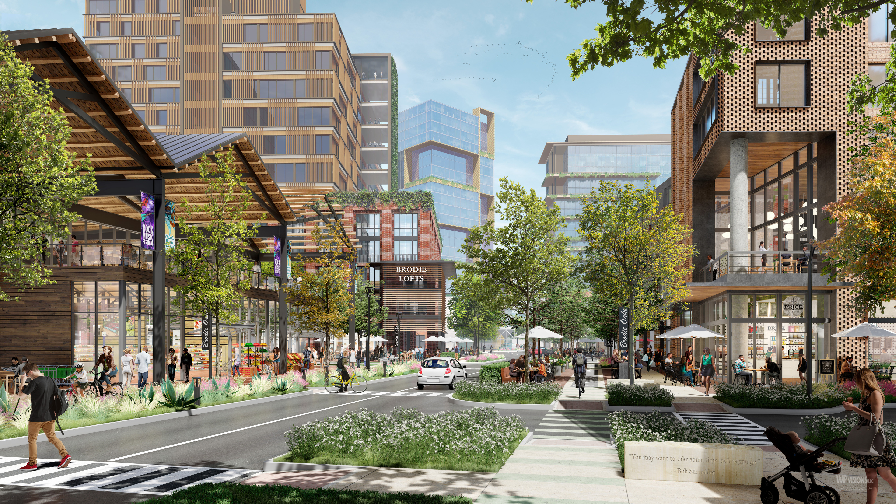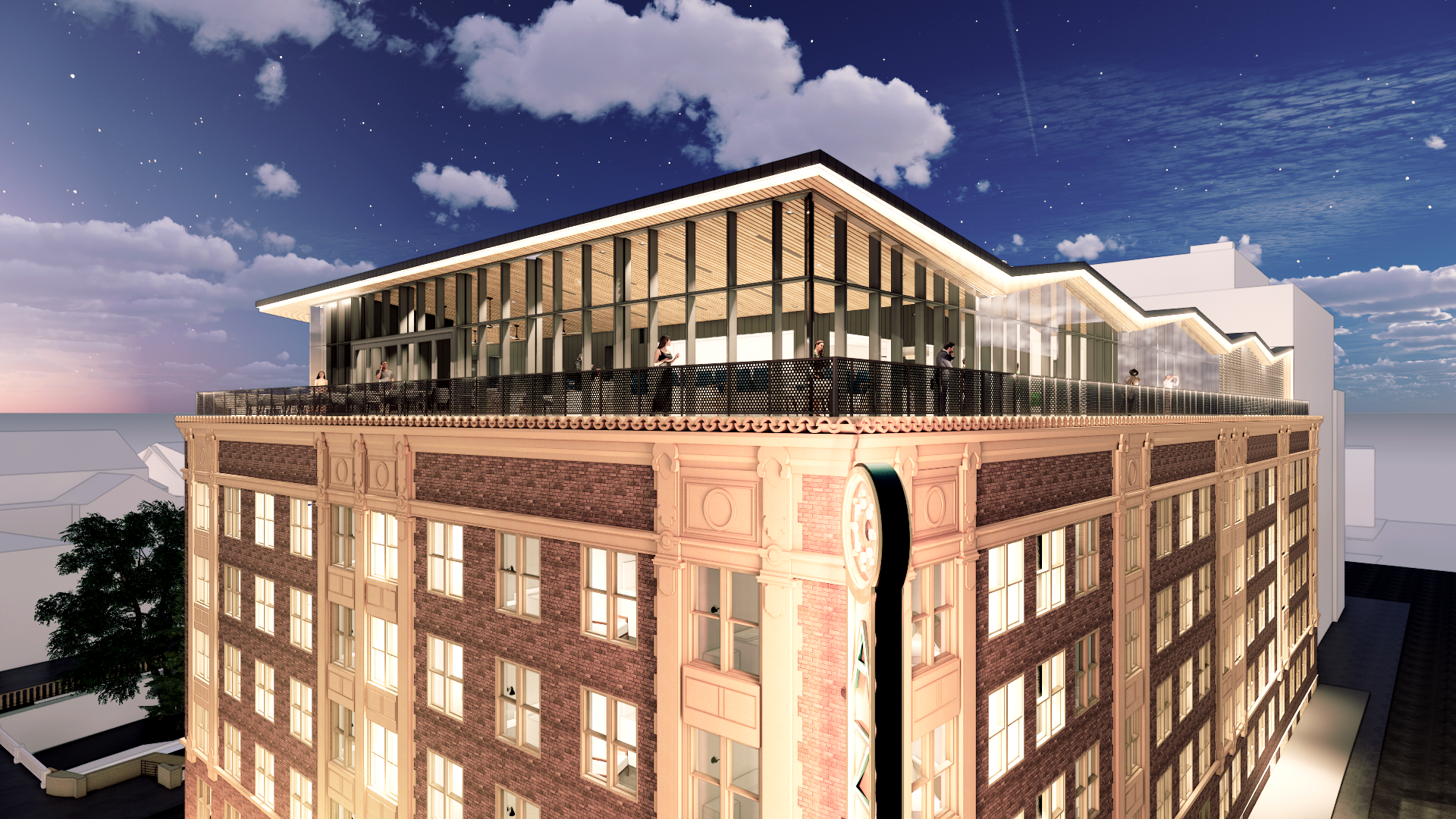Santa Rita Mixed-Use Development
Midland, Texas, USA
Heritage and Progress: A new community centerpiece capturing Permian Hospitality and Texan Spirit.
Project Size
Project Status
Estimated Completion in Winter 2026
Associates
Design Workshop
The Santa Rita Mixed-Use project aims to revitalize downtown Midland by becoming its new social and economic focal point. Spanning 15 stories, this development offers a diverse range of developments, including a boutique 4-star hotel with a port-cochère on Texas Street, restaurant, epicurean market, bar, event venues, full-service fitness center with spa, boardroom, offices, retail space, and a connected parking structure with a skywalk. Adjacent to the hotel, an annex building may serve as a future cultural museum.
Inspired by Texan heritage, the hotel embodies Southern hospitality and celebrates the region’s history of ranching, oil, and water. With its intimate spaces and rich textures and colors, the the upscale property’s timeless design captures the casual Midland lifestyle.
Additionally, the project includes the revitalization of a nearby public park, enhancing both the Santa Rita development and the surrounding Midland Center. This project will transform the city’s urban core, engage the community, and reinvigorate downtown Midland as a vibrant hub for residents and visitors alike.
Creating places that can’t be built by anyone else
…for anyone else.
