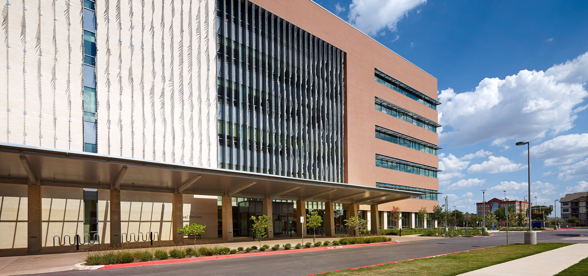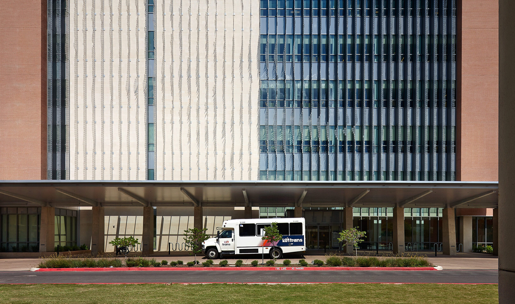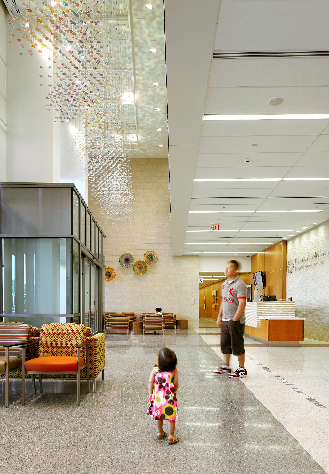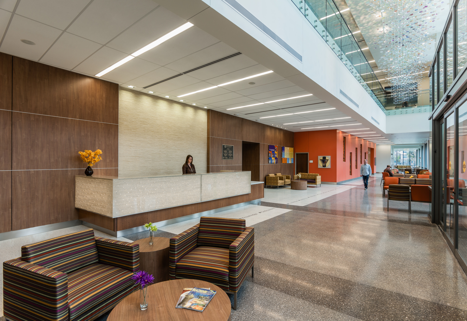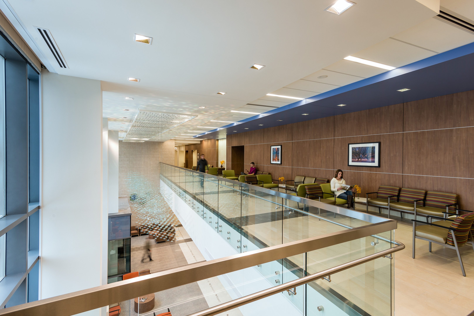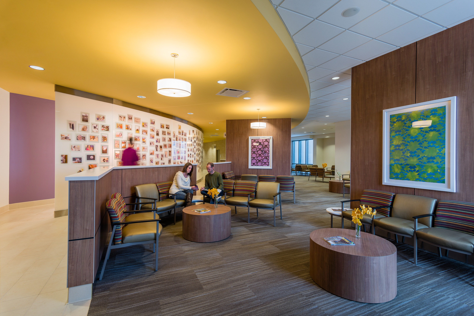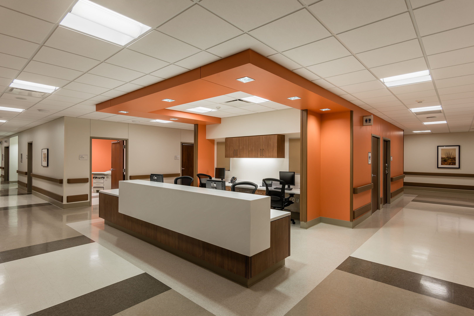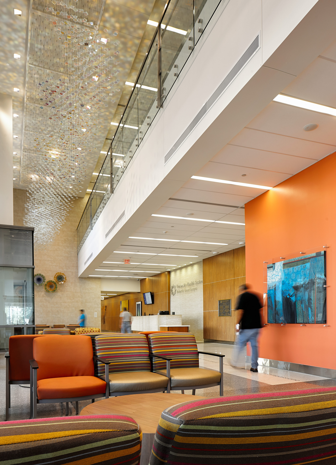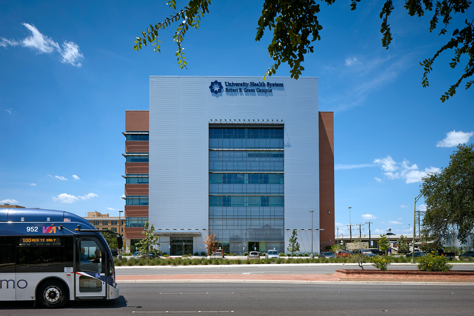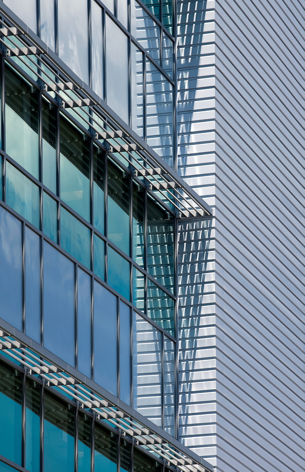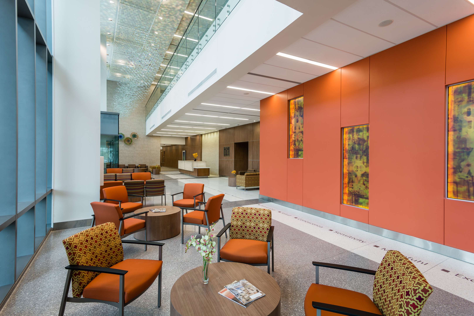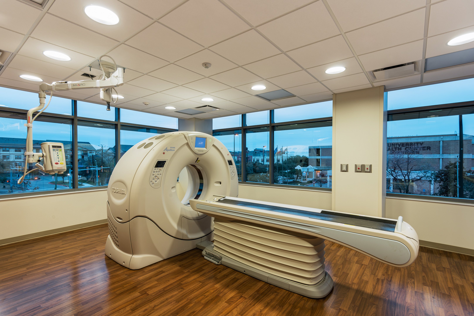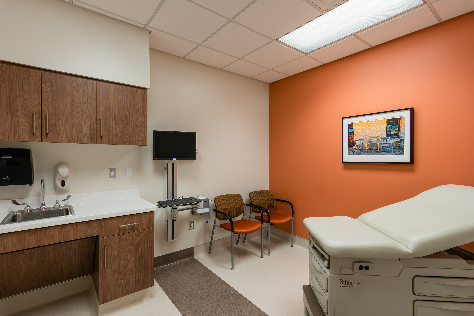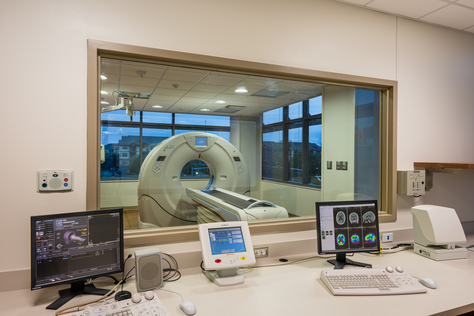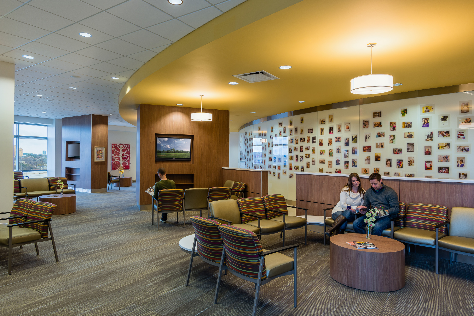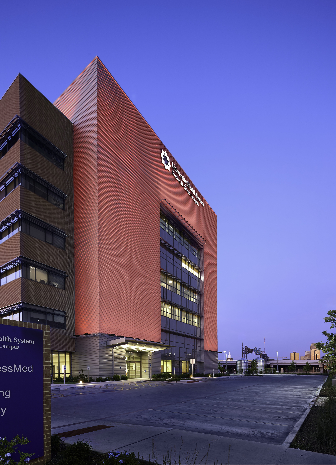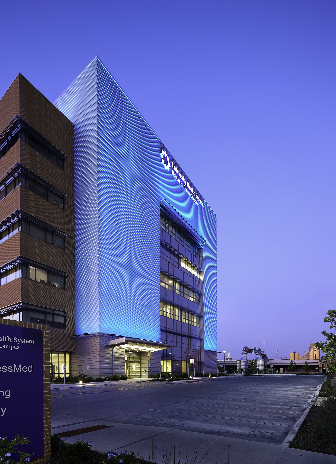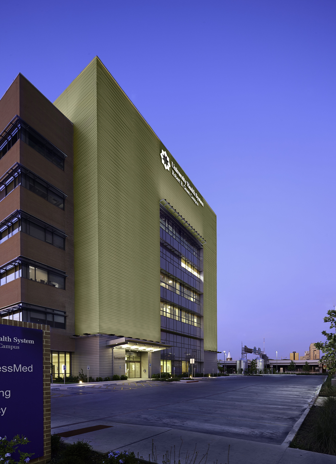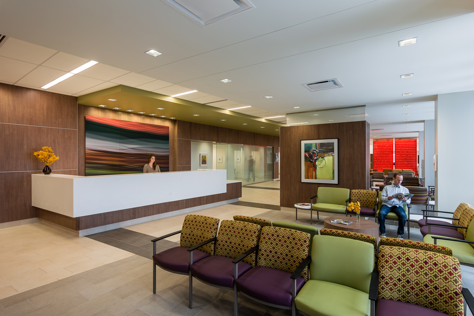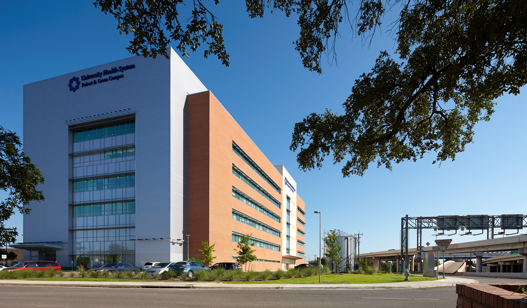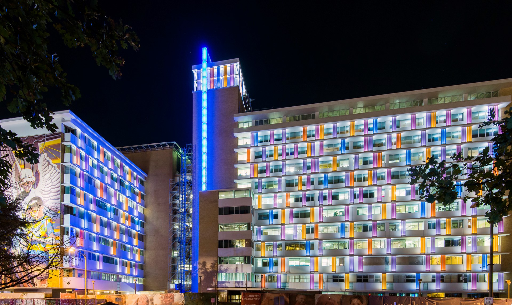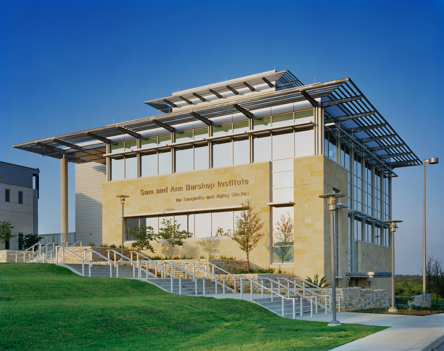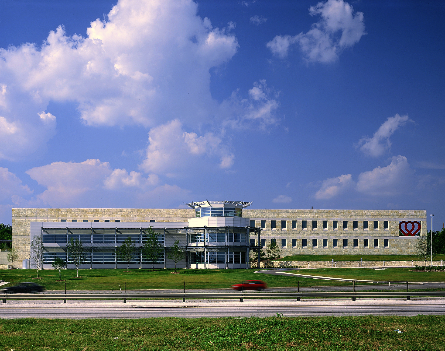University Health System Robert B. Green Building
San Antonio, Texas, USA
Environmentally friendly design and construction at a new art-enhanced clinical building designed to enhance patient experience from start to finish.
235,000 SF of New Space & 60,000 SF of Renovations
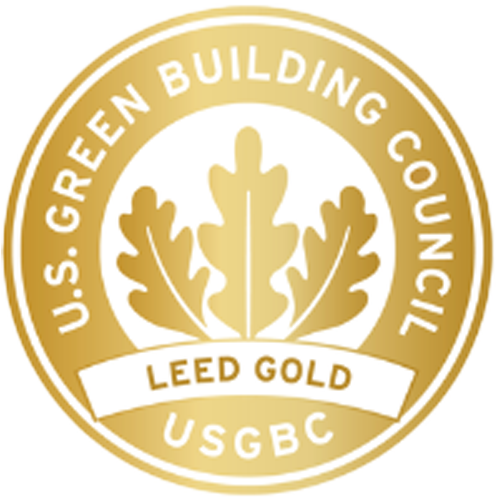
Client
Size
Completed
Associates
University Health System (UHS) recognized the pivotal role of the built environment in patient recovery and sought to create a beautiful and functional five-story clinical service building while extending their reach to underserved communities in San Antonio’s Westside. Overland seized the opportunity to transform UHS’s Robert B. Green Campus into a beacon of hope and healing, with an urgent care center, surgery suite, medical offices, pharmacy, dining facilities and 500-car garage.
At the forefront of the project was the symbiosis of art and architecture to create a space that not only affirms patients’ dignity but also contributes to their holistic well-being. Renowned sculptor Ned Kahn’s Feather Wall, a stunning yet functional exterior installation, provides shade from the harsh Texas afternoon sun with its moving aluminum vanes while captivating passersby with its dynamics. Bill FitzGibbons’s Colorline illuminates the building’s facade with an ever-changing LED display, infusing the clinical space with vitality and joy.
Beyond aesthetics, the new five-story clinical service building reflects a commitment to efficiency and sustainability, achieving LEED Gold certification without compromising the budget for essential clinical spaces. Overland also prioritized patient experience, minimizing wait times, maximizing contact with healthcare providers, and creating welcoming spaces for both waiting and treatment. With its innovative design and compassionate approach, the revamped campus not only enhances the patient experience but also revitalizes the heart of downtown San Antonio.
We wanted to give hospital clients a beautiful, innovative, efficient healthcare environment that embraces the community where they live and really empowers them to a healthier, fuller life.
Richard M. Archer, Overland Senior Principal
Awards
2013 San Antonio Best of Downtown Awards – Best in New Construction and Public Art Incorporation
This is more of a concierge/hotel environment. It really doesn’t give a clinic feel. We want to enhance the patient experience.
Sergio Farrell, Senior Vice President of Ambulatory Services, University Health System
Join us in shaping communities for a brighter future.
