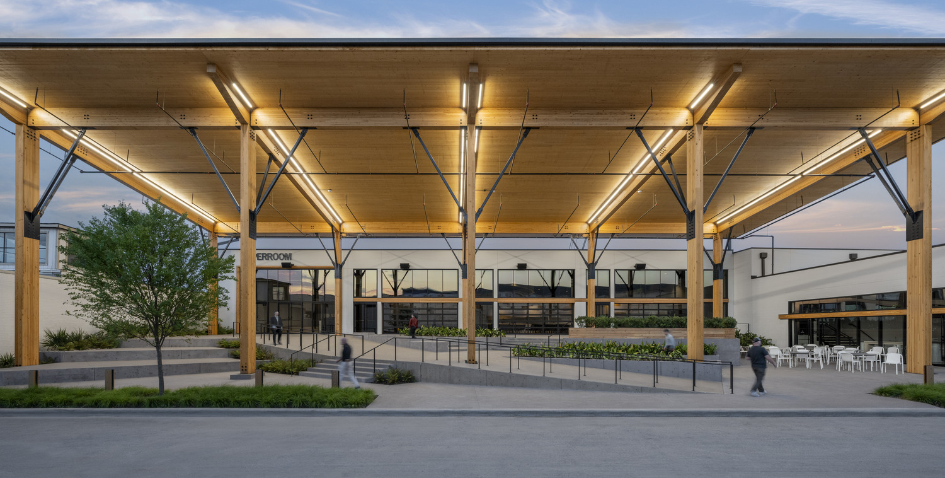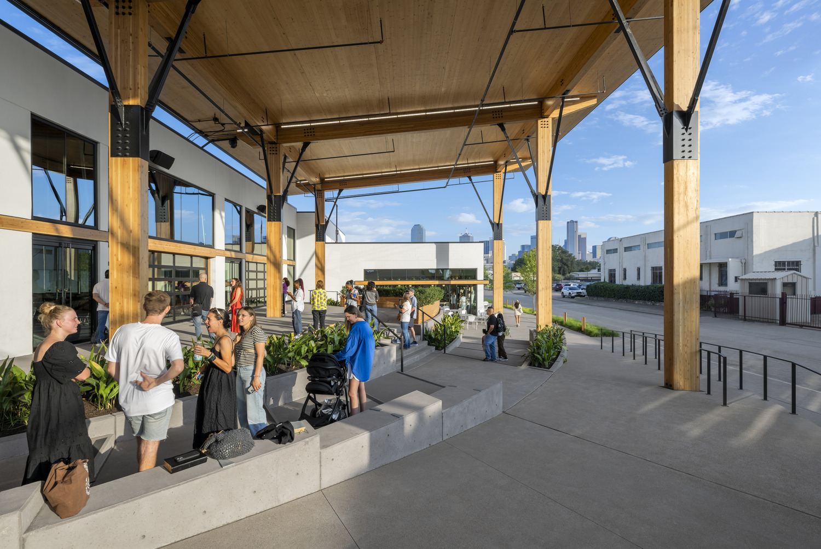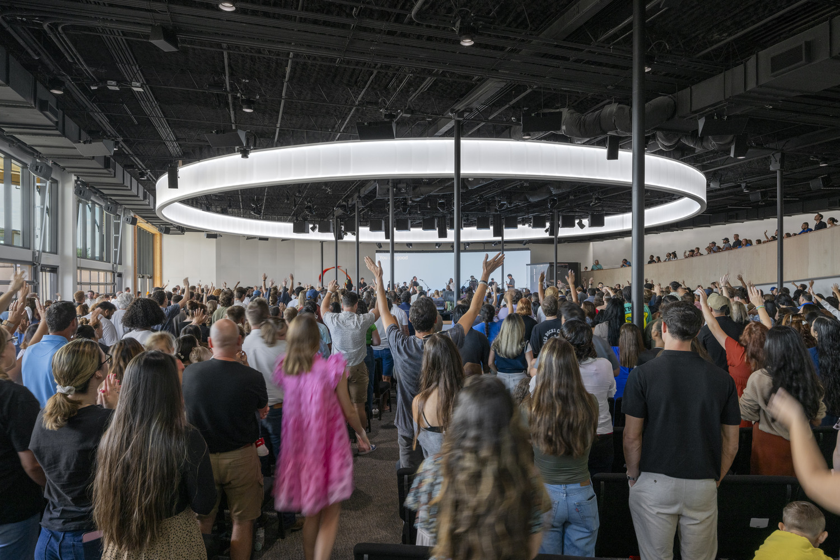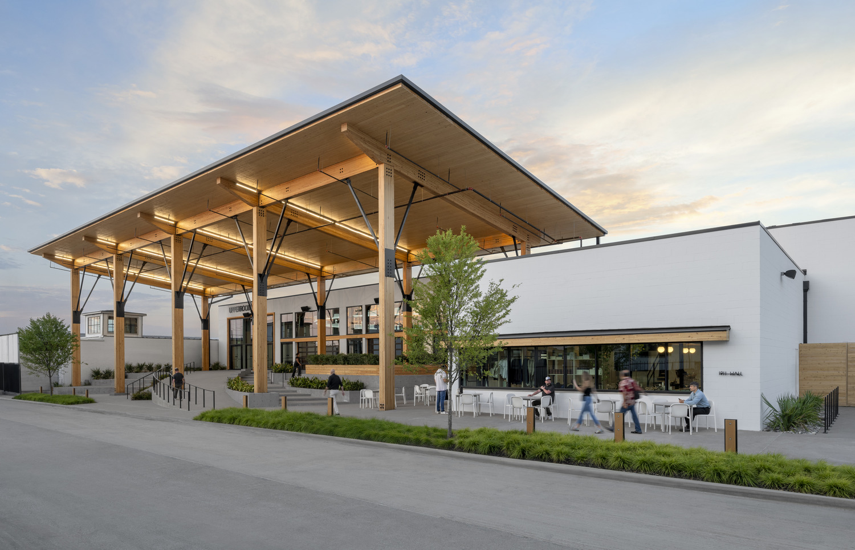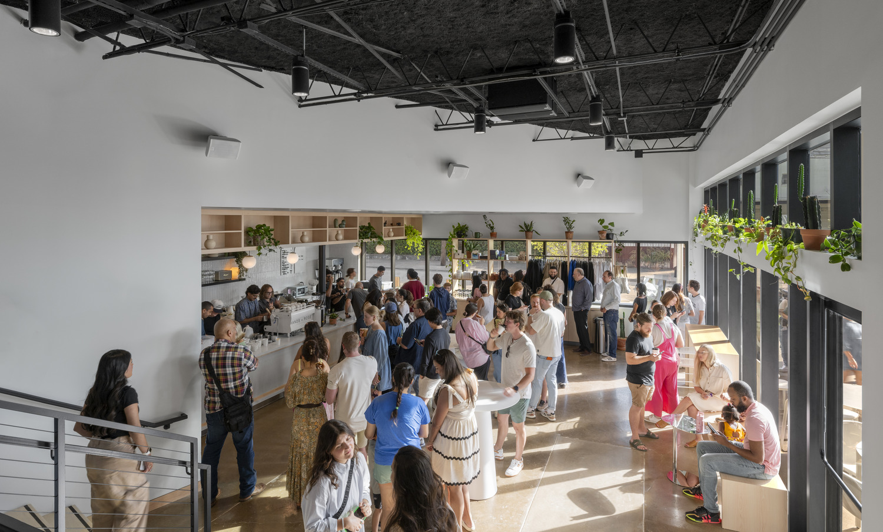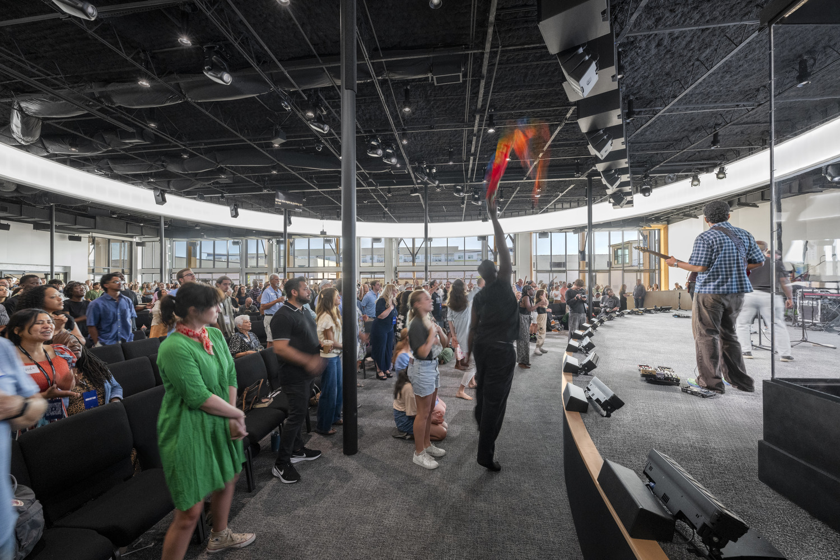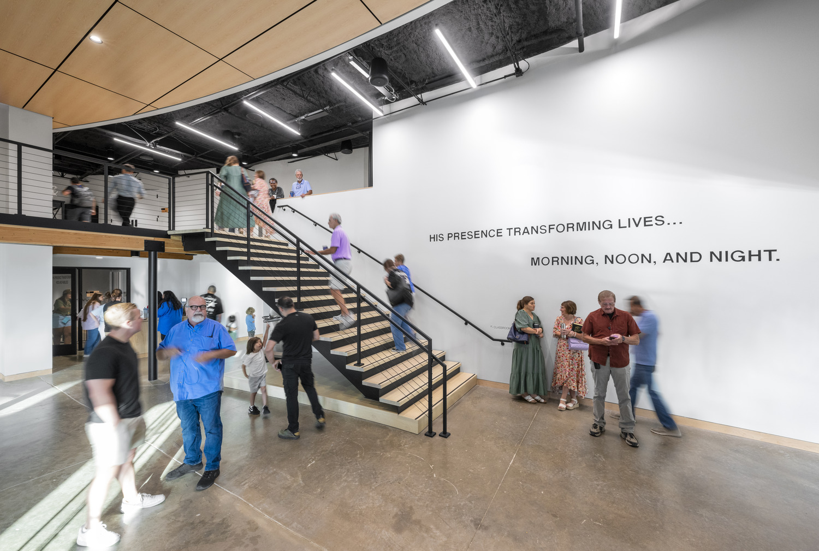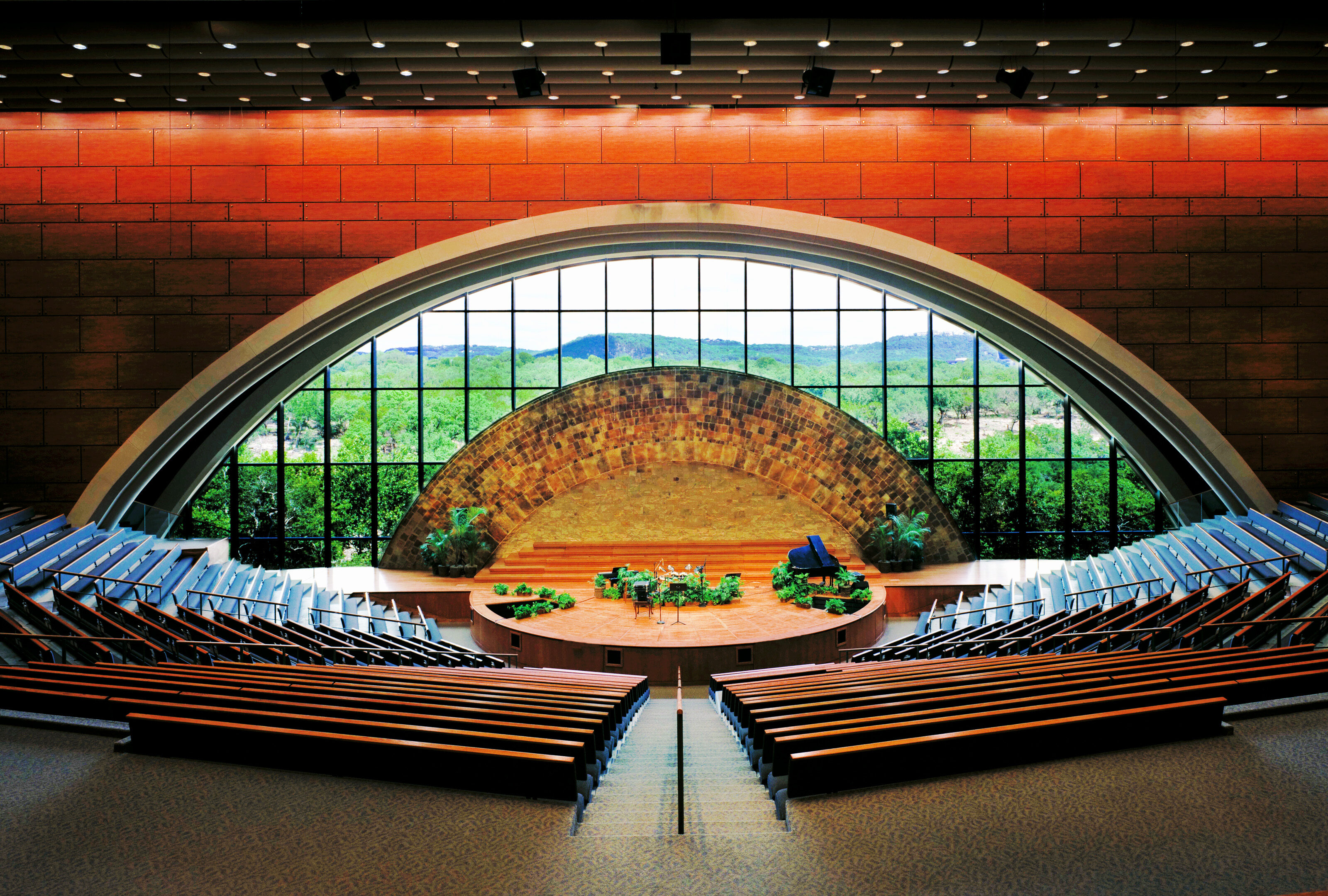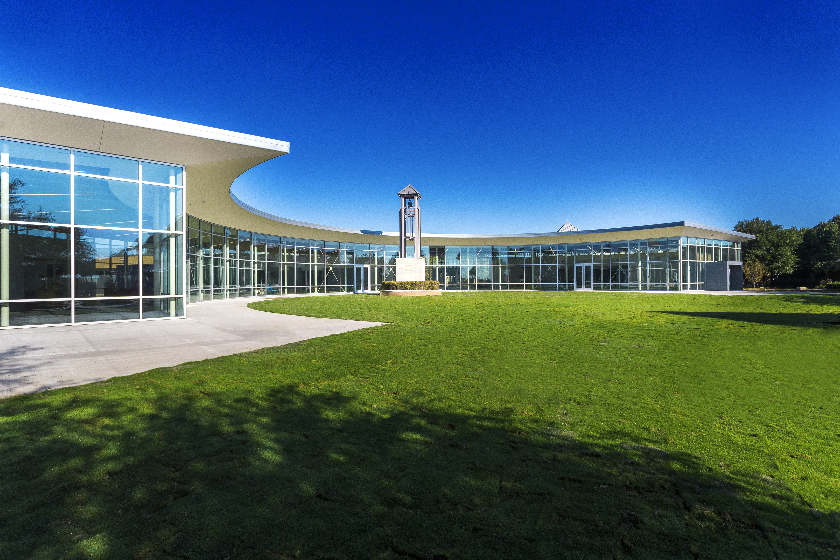UPPERROOM
Dallas, Texas, USA
Renovation and restoration – redefining worship space in Dallas.
Client
Project Size
Completed in
The Upperroom Downtown Dallas Campus reinvented an old warehouse in the Cedars District of Dallas. Phase 1 includes converting the largest open space into a state-of-the-art Prayer Room, complete with sweeping circulation mezzanine constructed with sustainable cross laminated timber, theater-style prayer set curtains, a large retractable glazing wall, and a loud, vibrant, energetic A/V system to match the Upperroom worship energy. The prayer room connects to a support building which houses childcare facilities, youth outreach areas, admin offices, and congregation amenities. The front of the church features Hands + Rose, Upperroom’s own coffee shop complete with all new equipment, finishes, merchandise stands, and a connecting mural wall back into the main spaces. Adjacent is the exterior space: Outdoor Room, a gathering place with a baptismal font and overflow area shaded by a mass timber canopy, the first of its kind in Dallas. Upperroom sees this building as the first of two phases designed to elevate the current worship style and congregation, but also attract a new generation of people. Phase 1 deals entirely with worship and it’s support, while Phase 2 – across Wall Street – will focus on teaching, outreach, mentoring, and administration.
Creating places that can’t be built by anyone else
…for anyone else.
