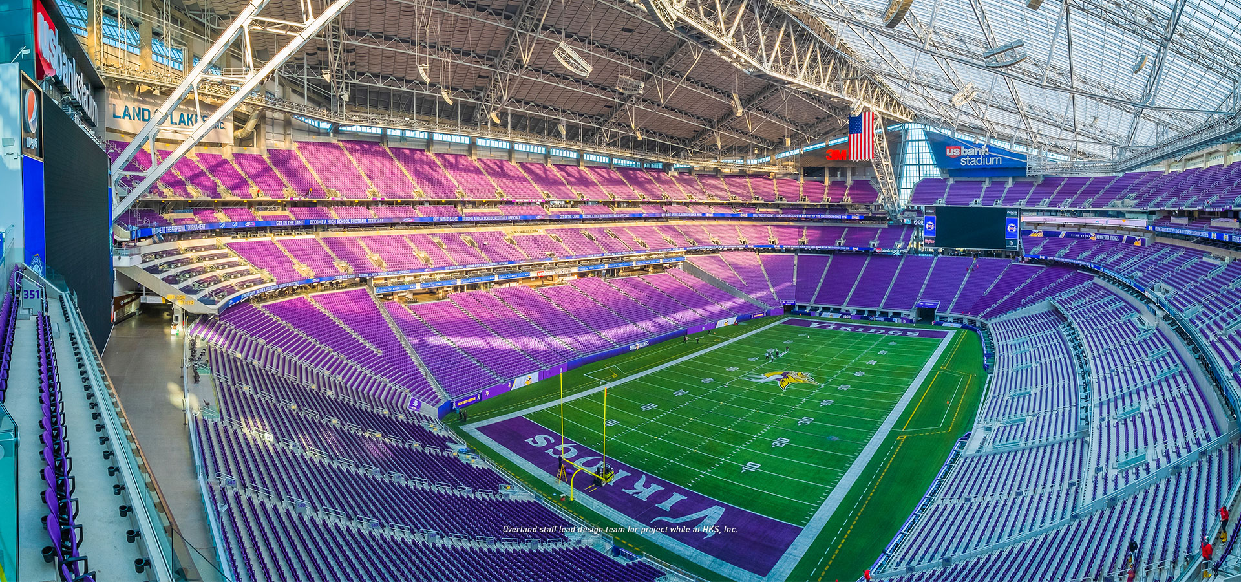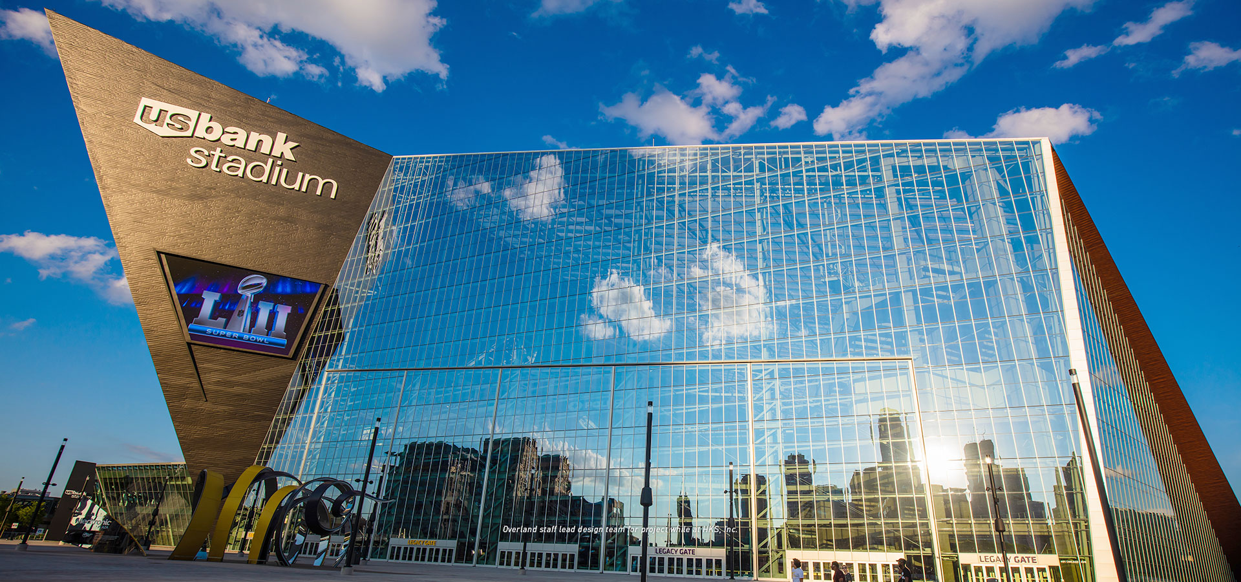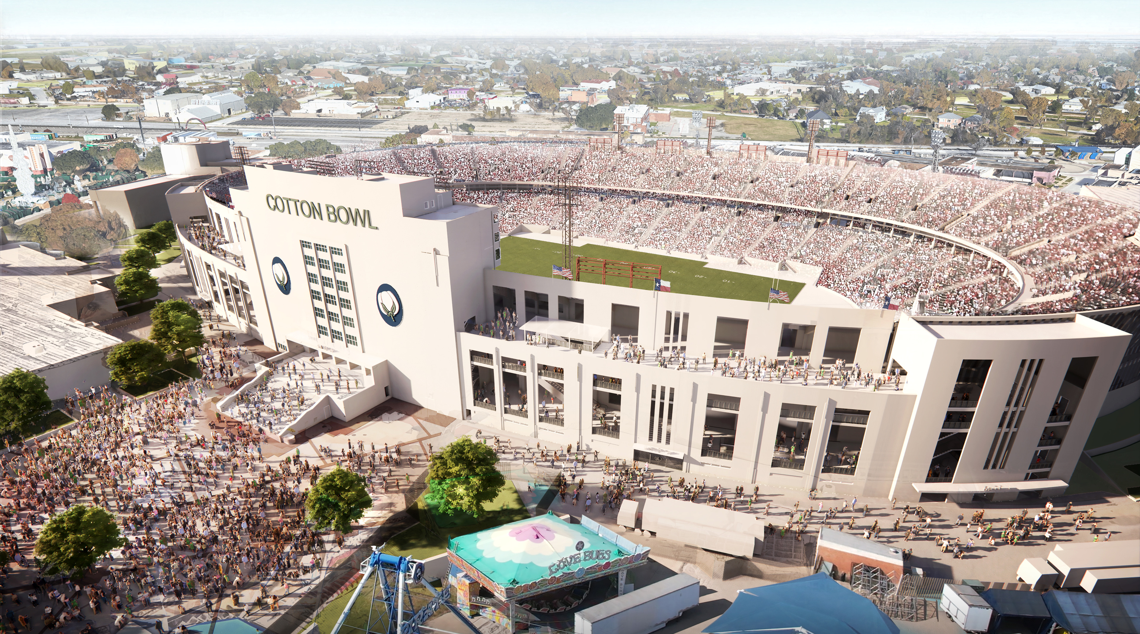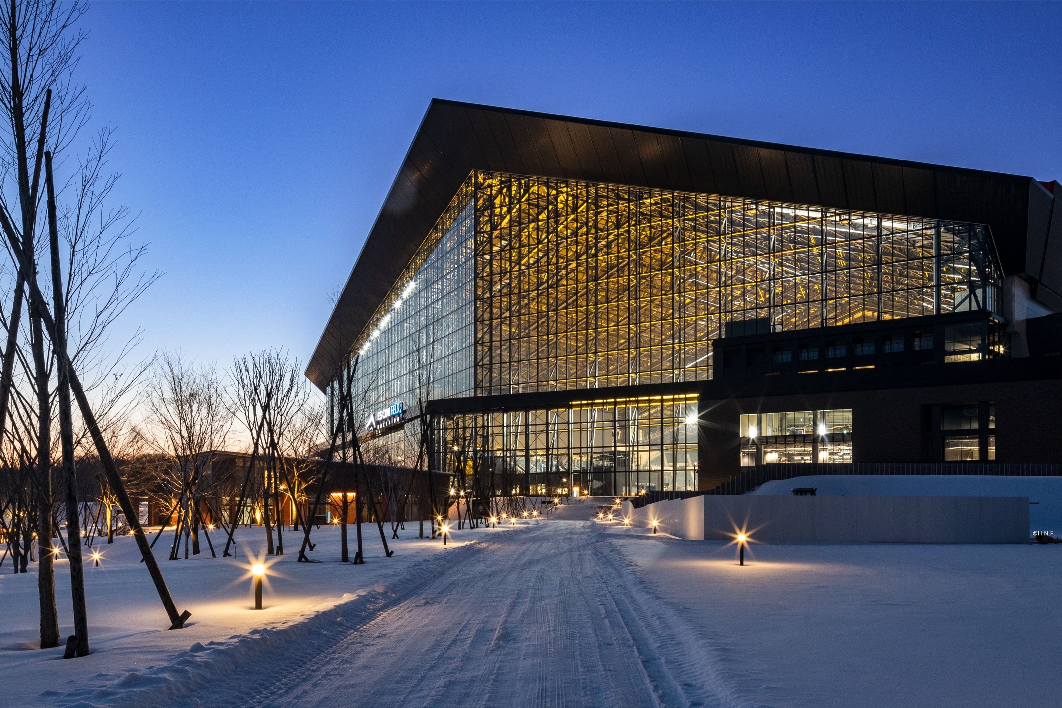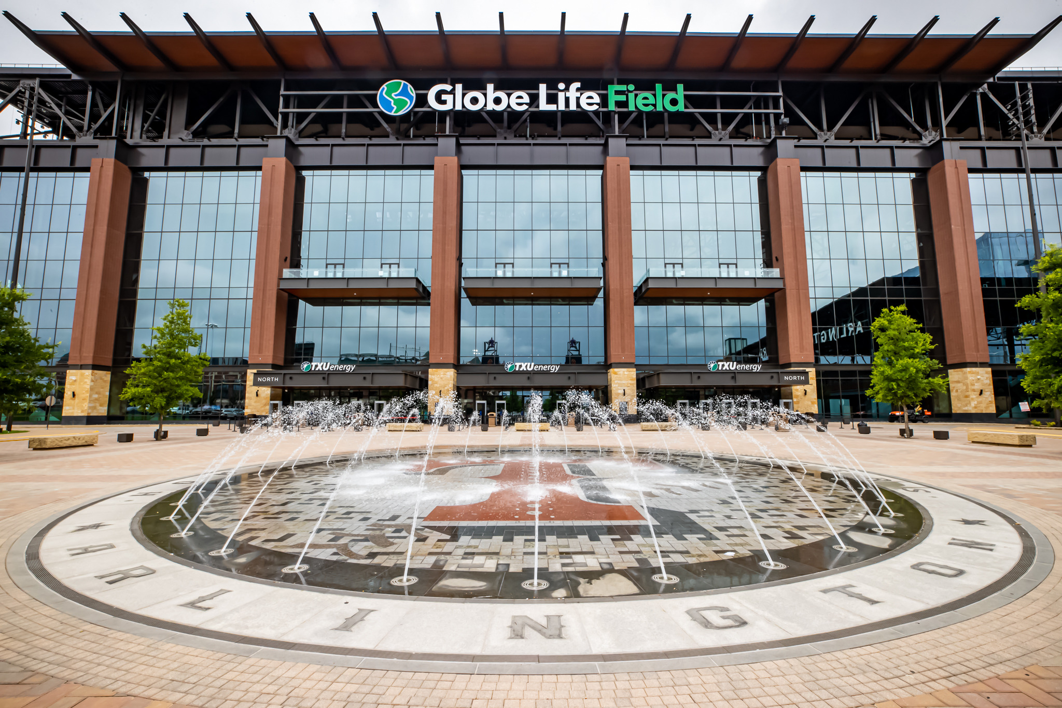US Bank Stadium
Minneapolis, Minnesota, USA
Services Provided: Architecture, Masterplanning, Interiors
*Work completed by Overland principals and staff while at HKS Inc.
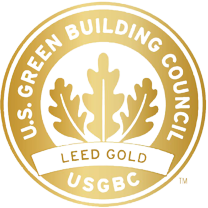
Size
Cost
Opened in
Capacity
US Bank Stadium has been an enormous development catalyst for Minneapolis since its opening in 2016. Its striking silhouette has become a skyline icon for both Minneapolis as well as Minnesota. The design resonates with locals because of the extensive research conducted by the designers on the region’s Scandinavian and Nordic roots.
The building’s form had functional as well as cultural justifications. Minneapolis receives more than 50 inches of snowfall a year, and the design looked to the high ridge beam designs of Nordic architecture to actively shed snow and keep its weight out of the structural equation. The region’s frigid temperatures led designers to seek innovative solutions for economically heating the building. A fixed roof with clear ETFE panels – the first of its kind in the NFL when installed – acts as a large greenhouse, providing natural daylight and capturing the sun’s warmth for natural winter heating.
The western entrance is flanked by five giant glass pivot doors over 75 feet in height that provide summer cooling and connect the stadium to the adjacent urban plaza, a focal point of gathering and socializing before events.
The contemporary space has led to the creation and activation of two blocks of new community parkland that is lined with signature office and urban residential development, equating in $10 billion of public and private investment, completely revitalizing and energizing the Downtown East neighborhood.
Unlocking the Embedded Potential™
of the next quintessential venue.
