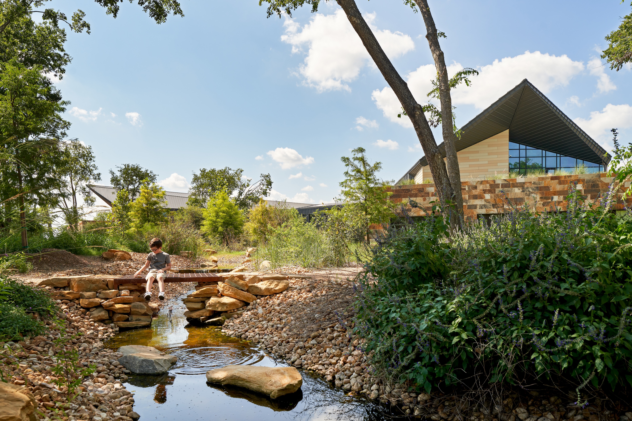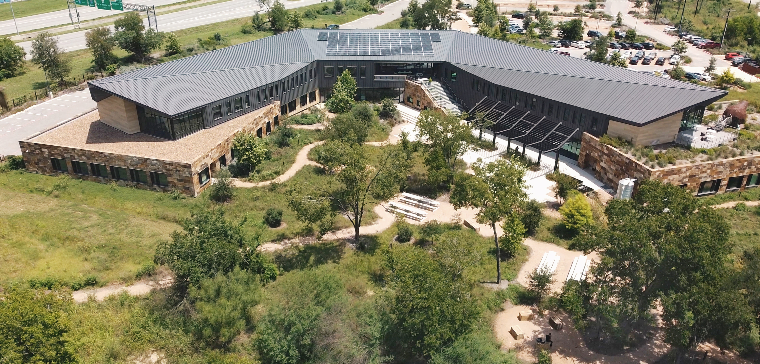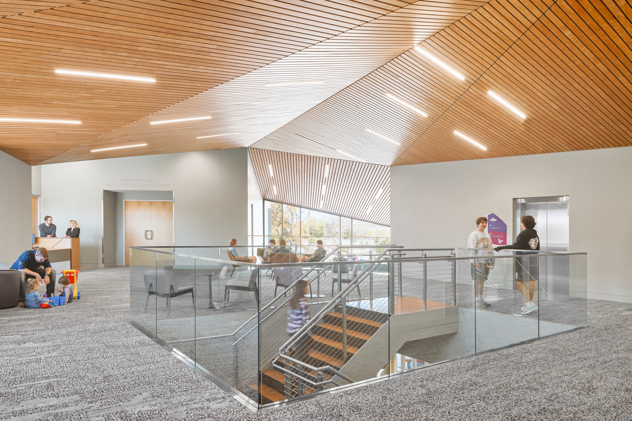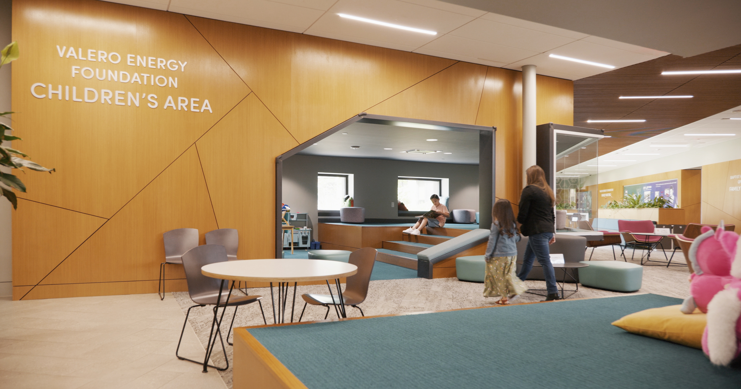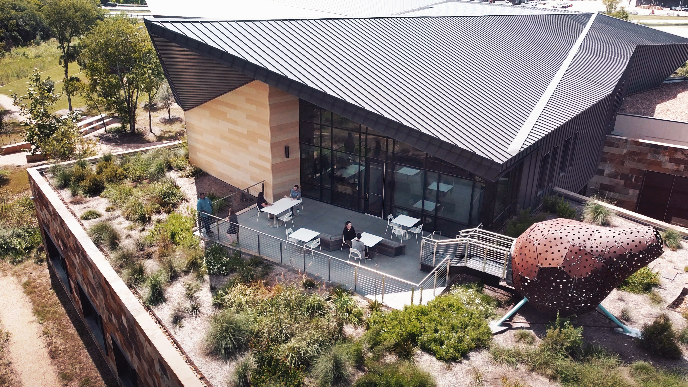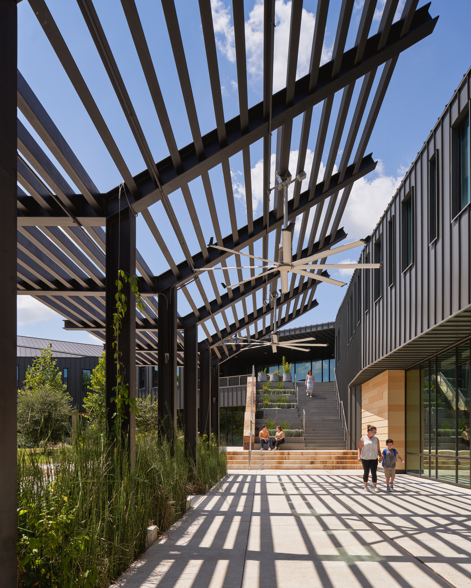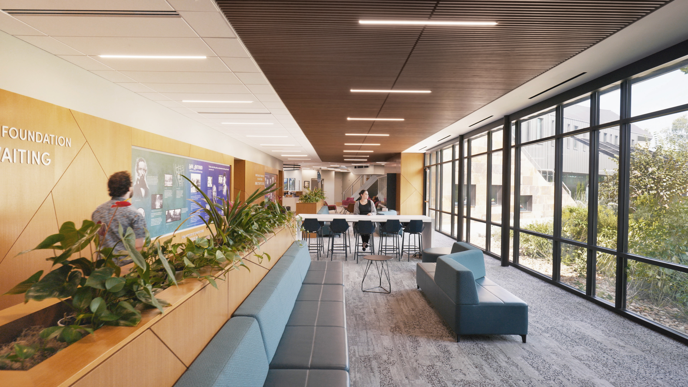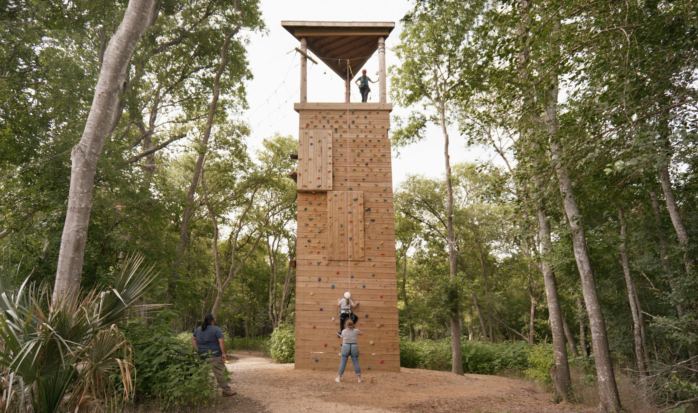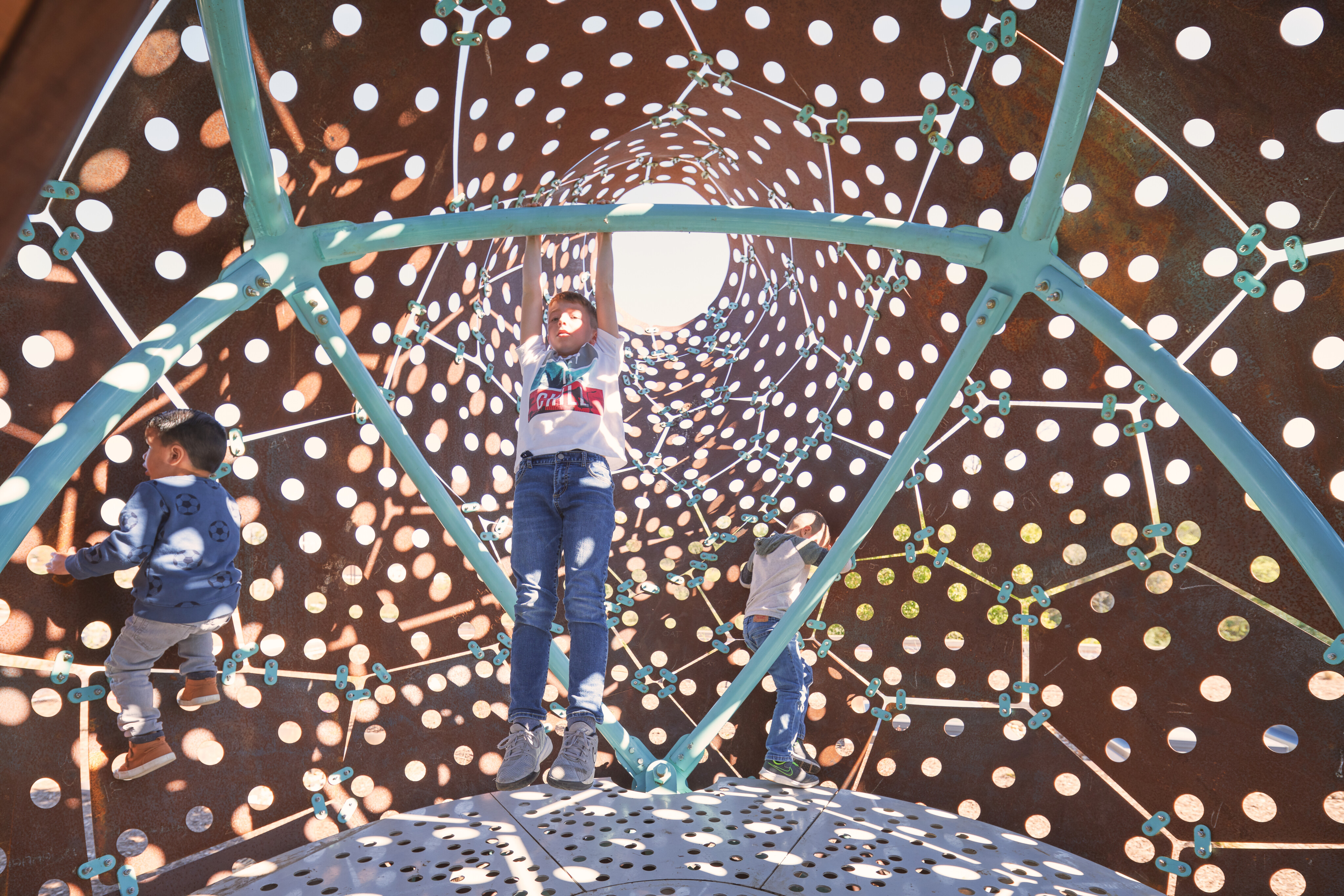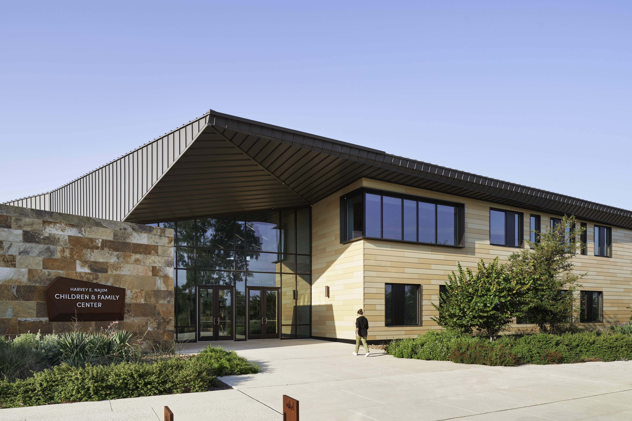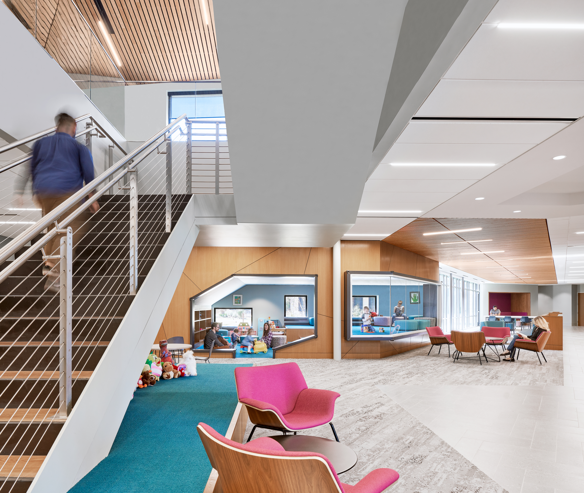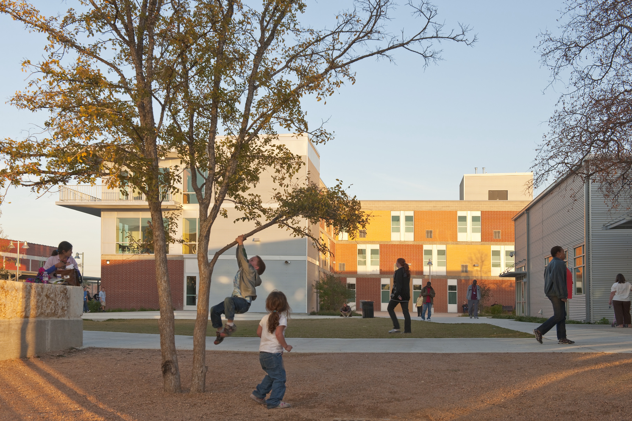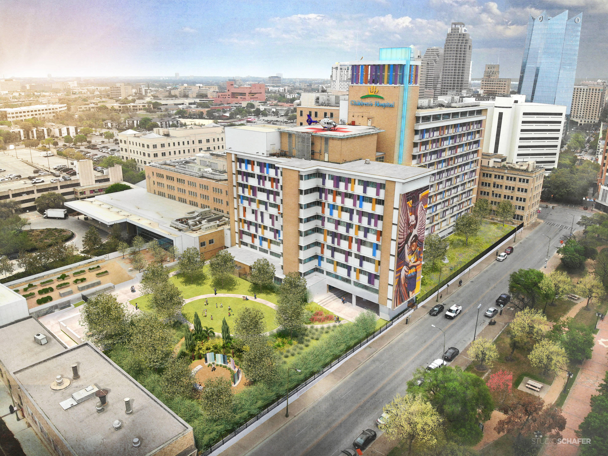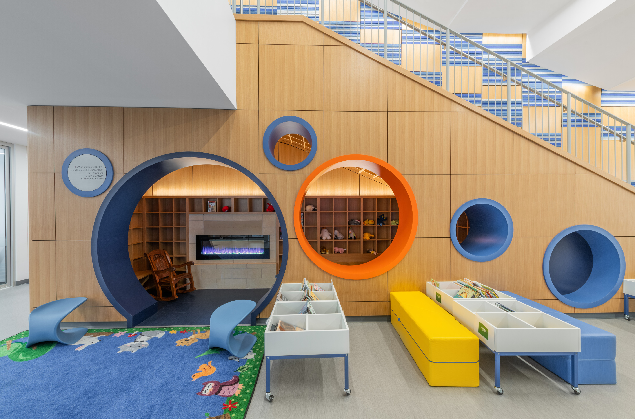ChildSafe Harvey E. Najim Children & Family Center
San Antonio, Texas, USA
A Beacon of Hope Supporting the Total Care and Restoration of Bexar County’s Abused Children.
Level 1 Trauma Informed Care Certification from the Ecumenical Center
Client
Project Size
15 Acres
Completed in
Awards
2022 Texas ASLA Award of Excellence (Rialto Studios)
2021 AIA Film Challenge Top 4 Finalist
2021 Builds Magazine Purpose Award
2020 Fast Company Innovation by Design Award – Wellness
2020 Chicago Athenaeum American Architecture Award – Civic
2020 San Antonio Business Journal Best Public Project
2020 San Antonio Business Journal Community Impact Award
2020 AIA San Antonio Mayor’s Choice Award
2020 AIA San Antonio Community Impact Award
Designed within a park-like setting on 36 acres of green space, ChildSafe is prioritized around the child’s experience. Set among nature, ChildSafe’s campus creates a refuge where children and their families feel safe and protected during the most devastating times in their lives.
Unlike many institutional and clinical facilities, ChildSafe is designed as a nature center that greets children, visitors and staff with warmth and sensitivity. The walls and roof are designed as gentle, wing-like forms enveloping the building to symbolize protective coverage and security for children and families.
Through sustainable design and biophilic strategies, ChildSafe’s new campus is helping the non-profit carry out their mission to provide trauma-informed care that restores dignity, hope and trust for children and families healing from abuse.
One of the main design challenges was that while some areas needed to be strictly separated, others needed to be closely connected. Multiple entrances and walkways were crucial for preliminary meetings involving all the parties so that victims didn’t turn a corner and come face to face with their abusers. A basic U-shaped structure offered the best solution, given the parameters of the site.
From a physical standpoint, the architect’s challenge was to avoid making the project feel like an institutional building housing bureaucrats. Inside, a warm neutral palette throughout, from public spaces like the Kid Cave to family waiting rooms, is set off by pops of color in modular functional furniture and artworks borrowed from the University of Texas at San Antonio collection.
The environment was very peaceful. Everyone was so kind and informative. I am so thankful to have the support that made us feel comfortable and safe during this whole process.
ChildSafe Client
Working together with Overland Partners was truly a collaborative experience unlike any I have had during my 30 years of working in the non-profit sector. Overland’s willingness and ability to truly understand the work we do with children and families is reflected in their meticulous design decisions.”
Kim Abernethy, ChildSafe CEO
The team kept hope at the forefront of the design process from floor to ceiling. Child-scale views to the outdoors, a sheltering roofline, and a healing garden prioritize the experience of the child. The therapeutic spaces will feel safe, but not militarized. The biological idea of prospect and refuge gives the children a sense of power in their environment, the ability to be safe and to see a brighter future beyond the walls.
Join us in shaping communities for a brighter future.
