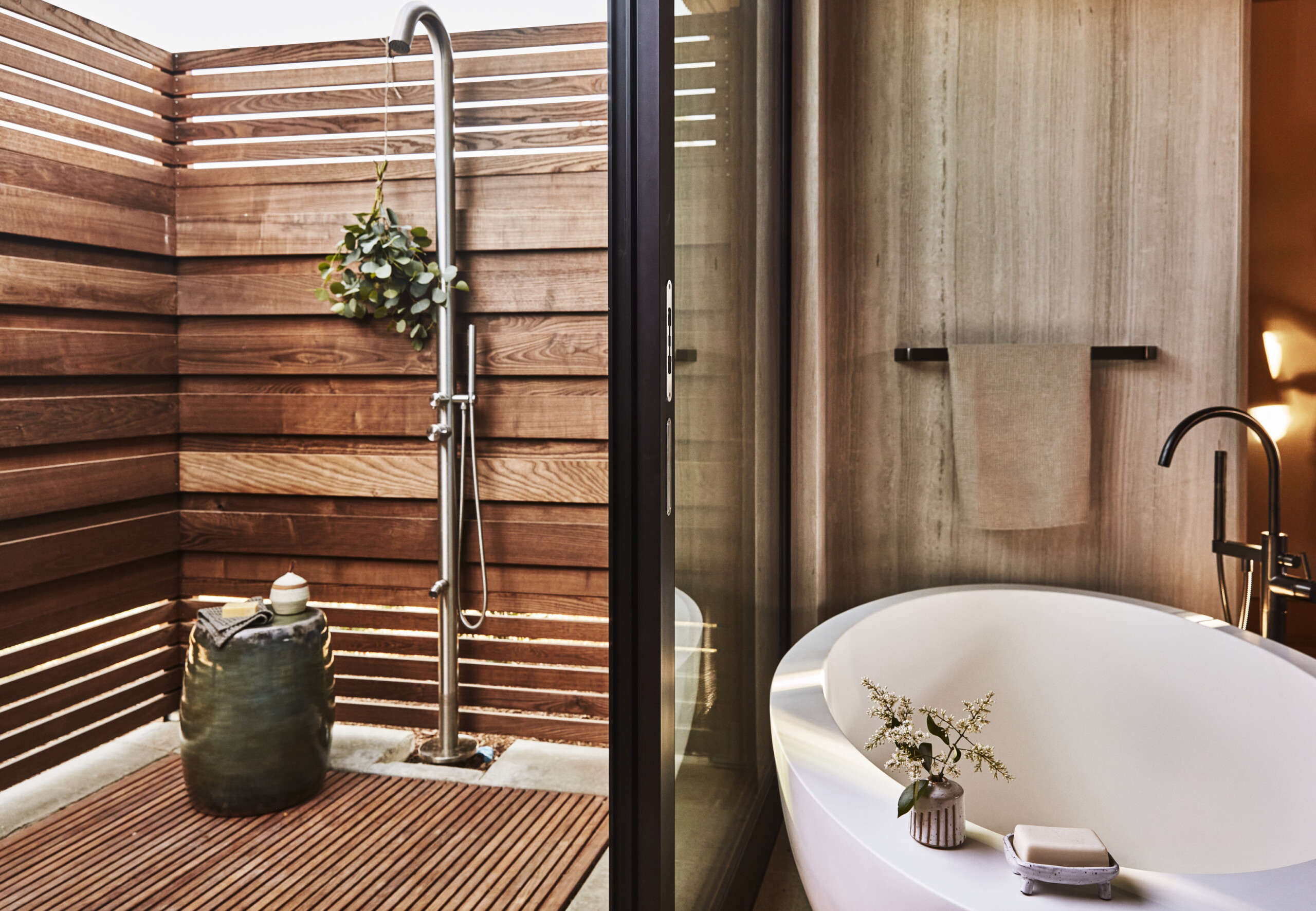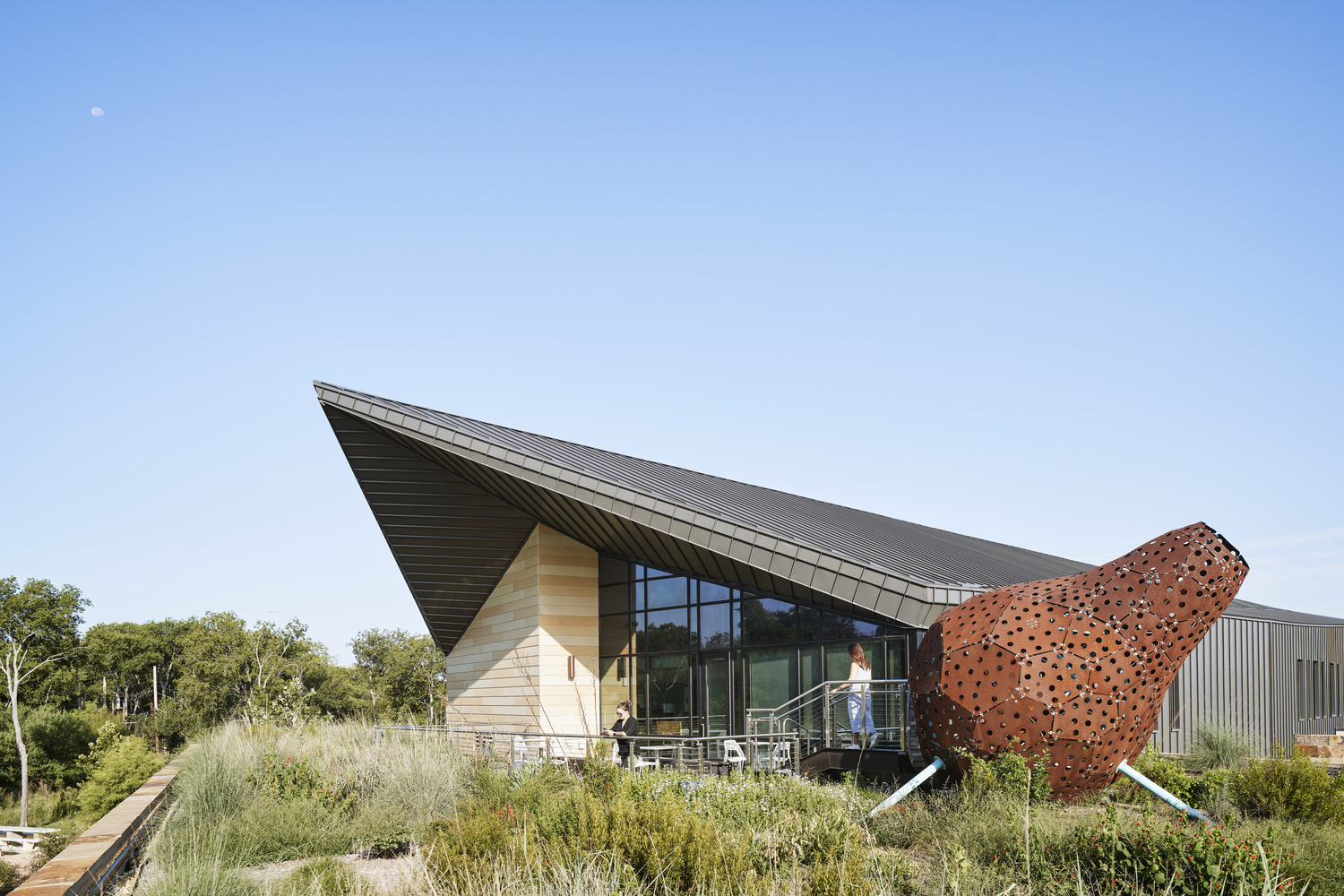
When I first joined the journey to help create ChildSafe’s Harvey E. Najim Children and Family Center, I thought I understood the task. The assignment seemed clear: design a facility to house essential services provided to children and families in crisis. But as I delved deeper into ChildSafe’s mission, I found myself profoundly transformed — not just as an architect, but as a human being.
ChildSafe, the only children’s advocacy center in Bexar County, Texas, provides critical support for survivors of abuse and neglect — services range from forensic interviews and trauma-focused therapy to family support and prevention education. As I learned more about the scale of ChildSafe’s work, I was saddened and outraged that such a facility was not only necessary but desperately so.
During a conversation with Kim Abernethy, ChildSafe’s visionary former CEO, she shared a goal that shook me to my core: “One day, I hope this building is no longer needed.” Never before had I encountered a client whose ultimate aspiration was to render their facility obsolete.
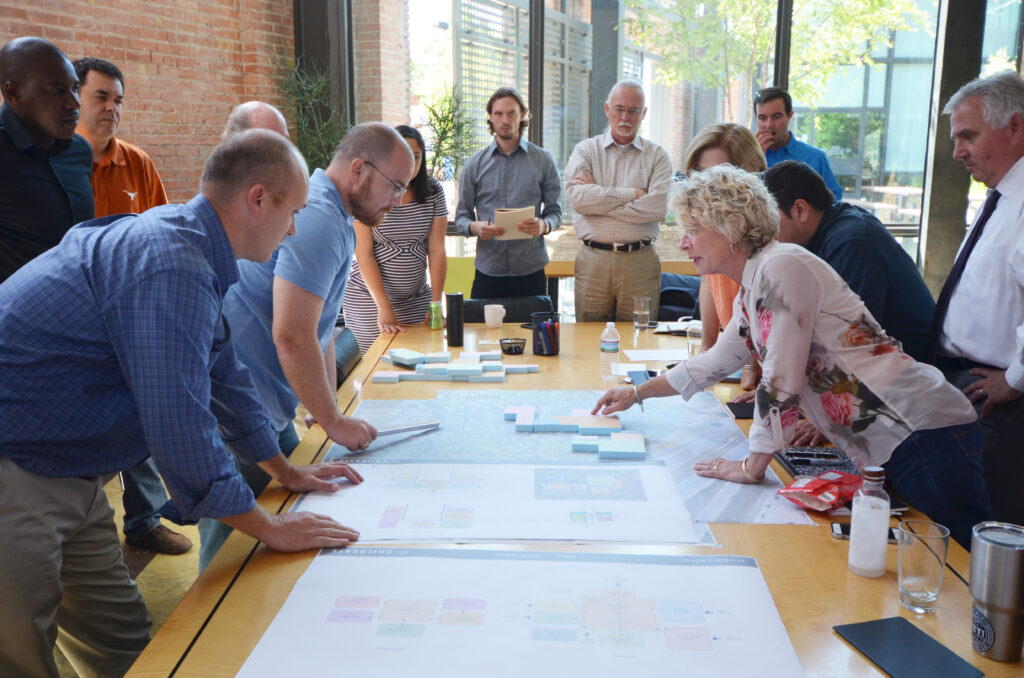
A journey of collaboration and transformation
Our team set out to create more than a building. We aimed to design a sanctuary — a place where children, families, and the professionals supporting them could find healing and refuge. This journey was a collective effort, with contributions from extraordinary individuals like Michael Rey, AIA, NCARB , Siboney Díaz-Sánchez, AIA, Yanjing Chen, Alan Gombera, Albert Condarco, Rebecca Sibley, Gabriel Winter, Fay Stables, Diego Gonzalez, Allison Cottle Peitz, and so many others. Together, we leveraged our expertise and our hearts into crafting a space that reflects ChildSafe’s commitment to care and restoration.
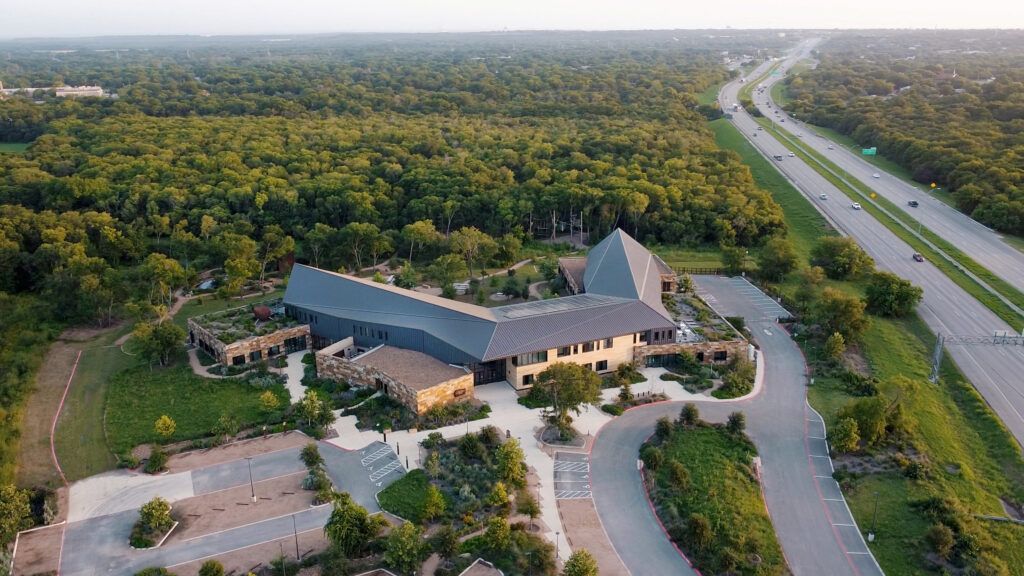
The 15-acre Salado Creek Campus, nestled within 36 acres of green space, exemplifies the power of biophilic design. Nature was our co-designer, guiding us to create healing gardens, child-level windows, and outdoor spaces that invite light and life into every corner. These elements are not decorative; they are essential tools for recovery. Trauma-informed design principles shaped every decision, from the placement of counseling rooms to the discrete pathways that ensure privacy and security for families.
ChildSafe’s Harvey E. Najim Children and Family Center is more than a building; it’s a testament to the power of collaboration, the resilience of communities, and the belief that design can inspire profound change. Together, we can continue to build spaces that heal, empower, and transform.
Social impact: Building bridges, not just buildings
ChildSafe’s impact is staggering. In 2024 alone, the organization provided services to thousands of children and families, bridging gaps between health professionals, law enforcement, and legal teams. By consolidating these services under one roof, the campus ensures seamless coordination and faster access to care. The facility also serves as a hub for community engagement, offering education and prevention programs that aim to break cycles of abuse.
Through this project, I witnessed firsthand how architecture can catalyze social change. The building is not merely a container for services; it’s a symbol of hope and resilience. Walking through the halls adorned with art, hearing the laughter of children in the adventure therapy area, and seeing families find solace reinforced the profound role design plays in healing.
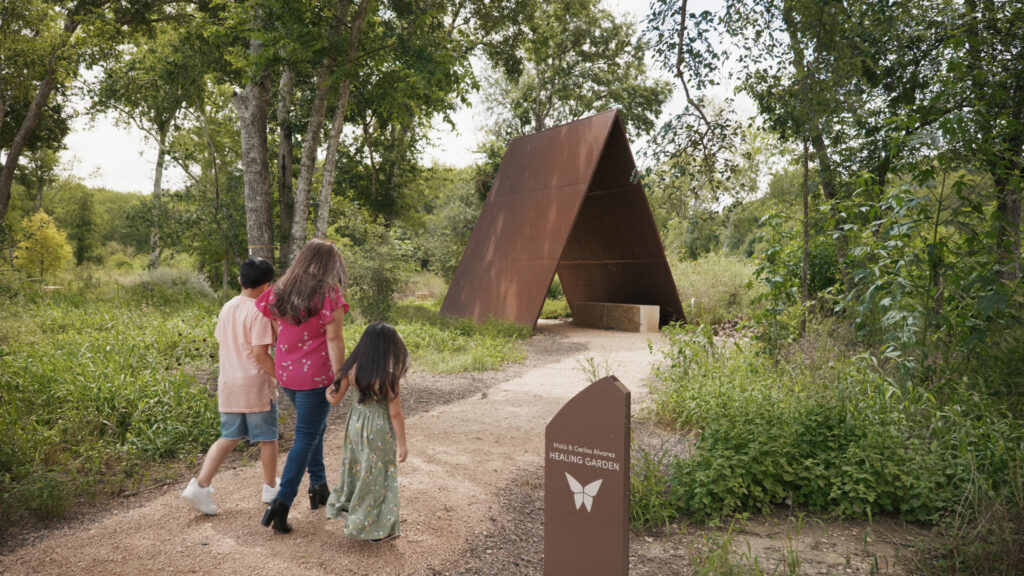
Reflections on the journey
Working on the ChildSafe campus has been one of the most challenging and rewarding experiences of my career. It forced me to confront the harsh realities of child abuse and neglect, while showing me the boundless potential of human compassion and ingenuity. The journey profoundly changed me — as well as the countless team members who contributed to this project. We all came away with a deeper understanding of what it means to create spaces that heal.
A call to action
The work of ChildSafe is far from over and the need for the organization’s services remains urgent. To learn more about supporting their work, visit ChildSafe’s website. Together, we can perhaps achieve Abernethy’s all-important goal of building a world where these types of facilities are not necessary.
— James Lancaster, AIA, LEED AP BD+C, NCARB, LFA
James Lancaster is a principal architect with Overland and leads the firm’s Visitor Experience area, developing market strategies and serving as a subject matter expert in the areas of non-profit, civic and cultural work. James celebrates the quality of all life through design leadership. Motivated by the potential of creating regenerative places, James approaches projects through the lens of creating harmony between the environment and the well-being of individuals and communities. By fostering a fun and inclusive design atmosphere, his teams are empowered to create immersive environments that facilitate healing, invite inspiration, and allow visitors to experience contemplation and joy.
His notable projects include the East Gateway Lodge and Visitor Center at Zion National Park, ChildSafe Harvey E. Najim Children & Family Center, Austin by Ellsworth Kelly, and The Color Inside, a James Turrell Skyspace at the University of Texas at Austin. James received his Bachelor of Environmental Design degree from Texas A&M University and received his Master of Architecture from Virginia Tech University. He serves on the board of the San Antonio Chapter of the American Institute of Architects, is a LEED Accredited Professional, and holds a Living Future Accreditation with the International Living Future Institute. To hear more from James, connect with him on LinkedIn.
Creating places that can’t be built by anyone else
…for anyone else.
